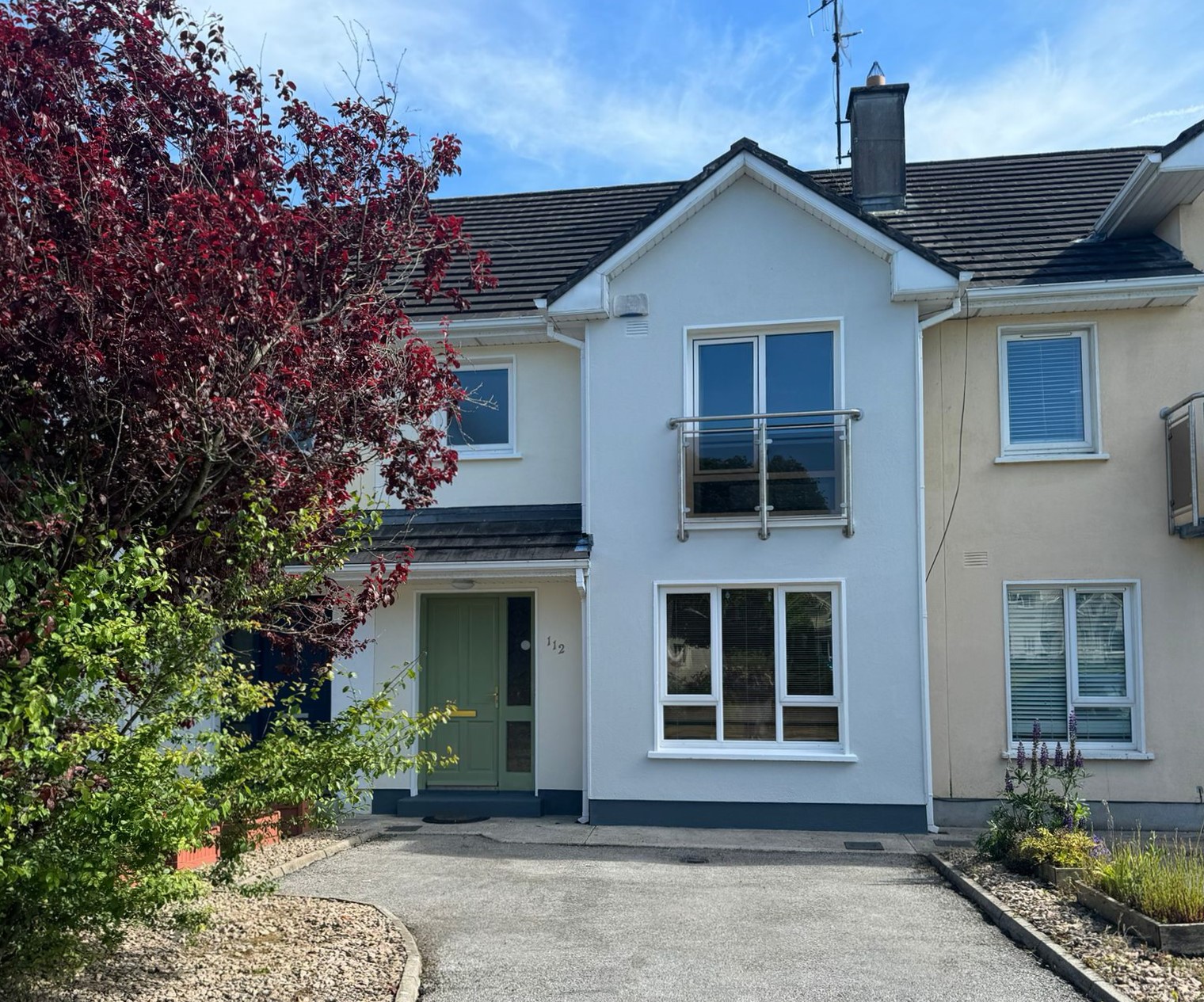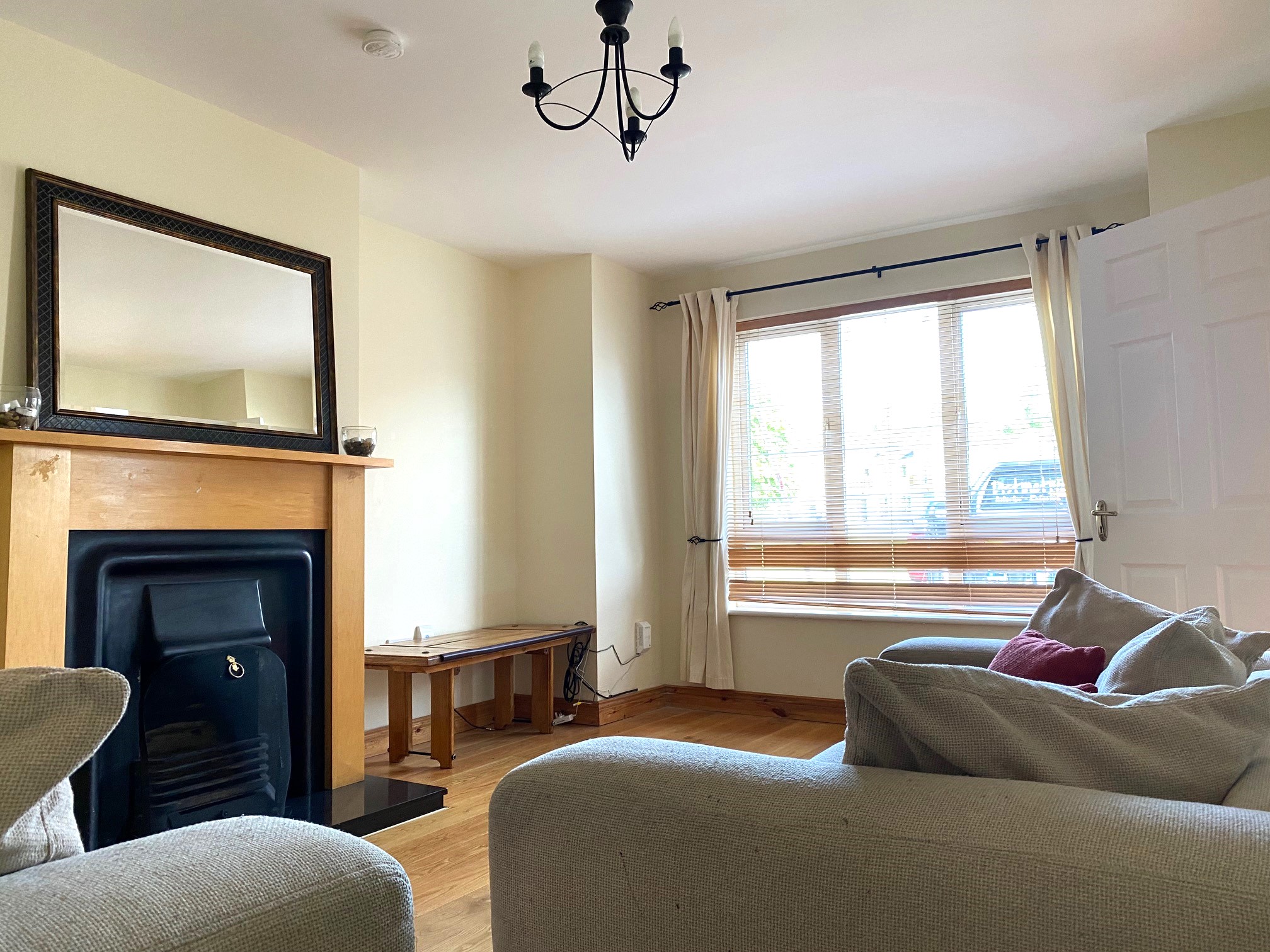112 Costa Na Mara, Oranmore, Oranmore, Co. Galway, H91T6C9
Any questions? Contact our agent
Yvonne Sweeney
About property
112 Costa Na Mara is a spacious and bright, three bedroom, mid terraced home located in the popular, well established Costa Na Mara development, off the Coast Road, only minutes walk to the picturesque village of Oranmore. The accommodation extends to 99 sq.m.. and comprises entrance hall, living room, kitchen and dining area, utility, guest WC, three bedrooms, of which the master is en-suite and the main bathroom. Built in 2002, this home offers a very functional layout making it ideal for family living and has a host of features to include oil-fired central heating, an open fire to the living room and the benefit of a south facing rear garden with garden shed and side access. It is located in a cul-de-sac overlooking a green amenity area to the front and benefits from off street parking. Costa Na Mara is a well-established and beautifully landscaped residential development off the Coast road at Oranmore Village and together with its’ close proximity to the Orantown Shopping Centre, train station and main bus depot, makes this a very attractive location in which to live. The village of Oranmore has a host of amenities at hand, both National and Secondary schools, several creches, shops, restaurants and is a hub for sports and recreational activities. Both the M6 and M18 motorways are within easy access and Galway city is within a short commute by car. The property is being sold with all existing fixtures, fittings, appliances and existing furniture. Viewing is highly recommended.
Amenities

× 3

× 3

Accomodation
Hallway (2.02m x 4.76m). Wooden flooring, carpeted stairs, alarm, glass panel door.
Living room (5m x 3.56m): Wooden flooring, open fire place with wooden fire surround, large window, venetian blinds, curtains, existing furniture.
Kitchen/dining room (5.71 m x 3.61m): Tiled floor and splashback, cream kitchen cabinets, kitchen appliances (5 ring gas hob, double oven, extractor fan, microwave, fridge/freezer), dining table and chairs., patio door to garden, venetian blind, curtains, light fittings.
Utility: 1.51m x 1.51m. Tiled floor, washing machine, shelves.
WC (1.5m x 0.85m): Tiled floor, hwb, wc, mirror.
Master bedroom (4.07m x 3.52m): Carpeted, 3 door fitted wardrobe, large window, curtains, existing furniture.
Ensuite (0.89m x 2.93m): Tiled floor and shower area, shower off mains, whb, wc, mirrors.
Bedroom 2 (2.88m x 3.56m). Carpeted, 2 door fitted wardrobe, curtains, bed.
Single bedroom 3 (2.7m x 2.84m): Carpeted, 2 door fitted wardrobe, curtains, bed.
Bathroom (2.12m x 1.85m). Fully tiled, electric shower over bath, whb, wc, window.
Hot press (0.90m x 0.81m)
Landing (3.65m x 2.05m). Carpeted, stira to attic, sky light.
Property Features
- Spacious and bright, three bedroom, mid terraced home in the popular residential development.
- Three generous size bedrooms, all with fitted wardrobes.
- Located in a cul-de-sac and overlooks a green amenity area.
- South facing rear garden with garden shed and side access.
- Oil fired heating system. Open fire in the living room.
- Close proximity to Oranmore bus stop and train station.
- Short walking distance to Oranmore village and its amenities.


























