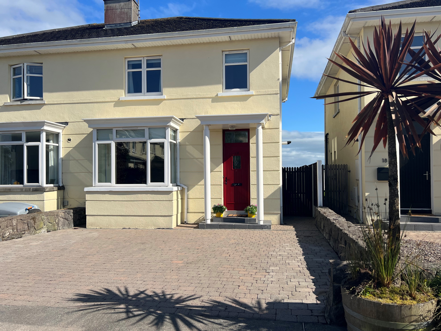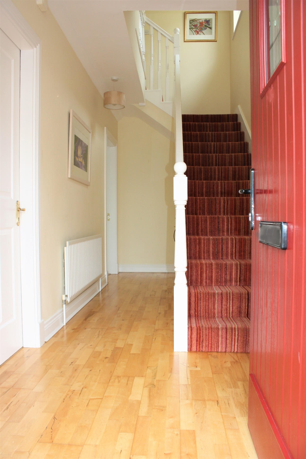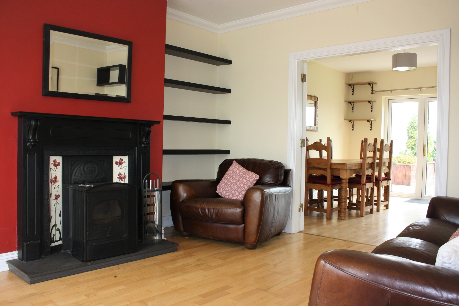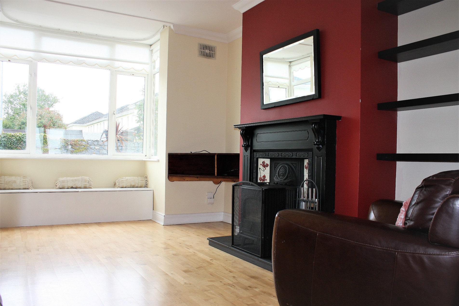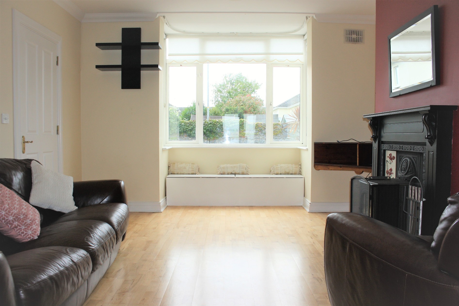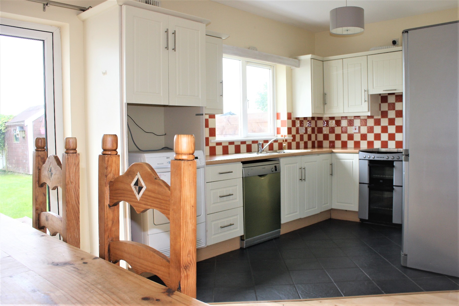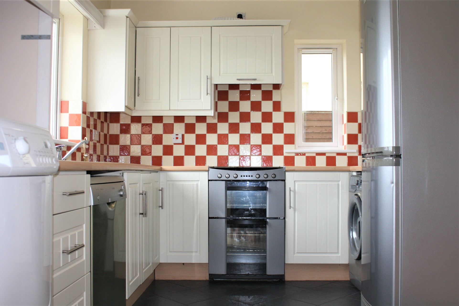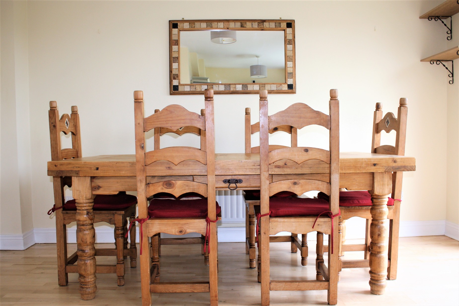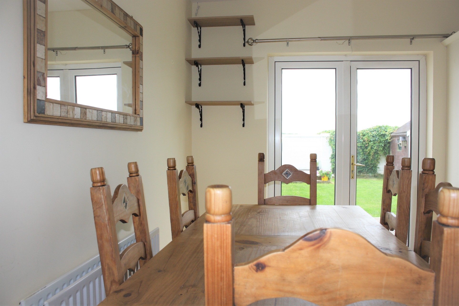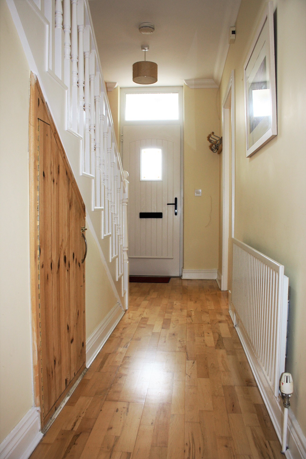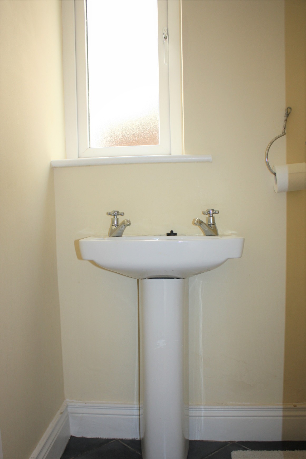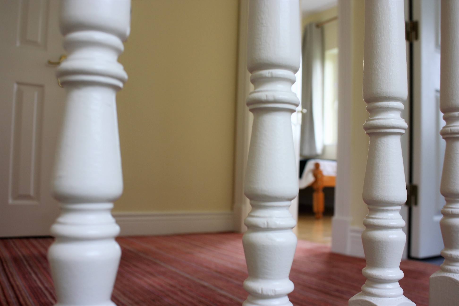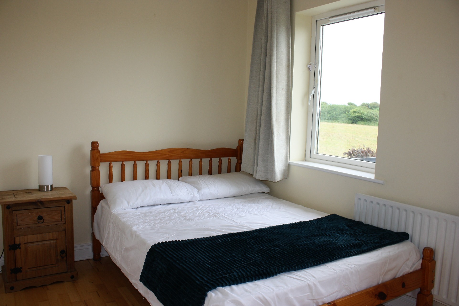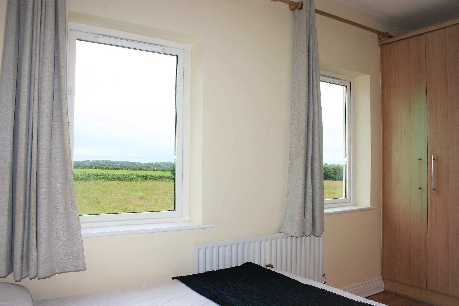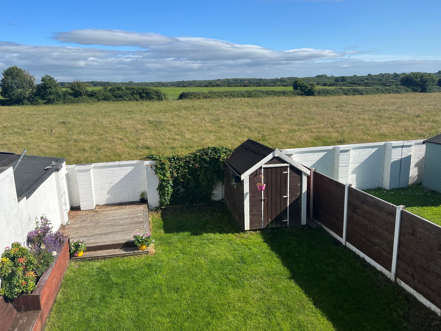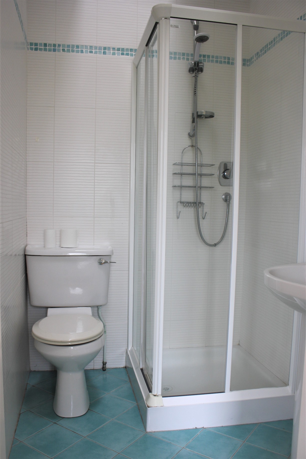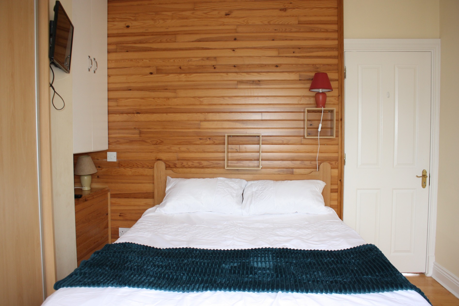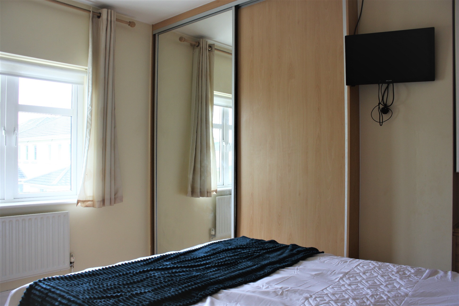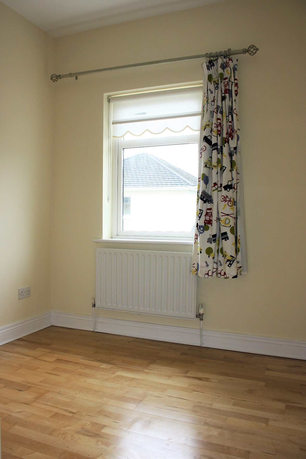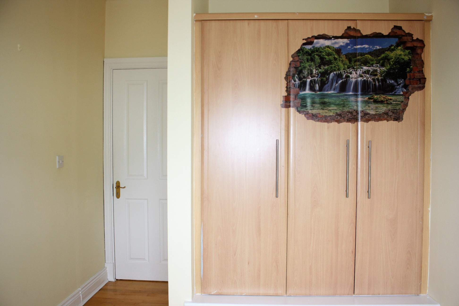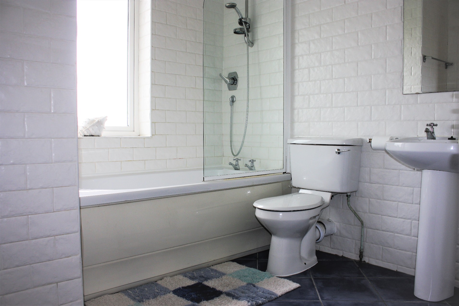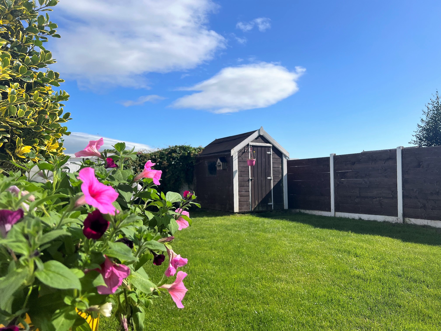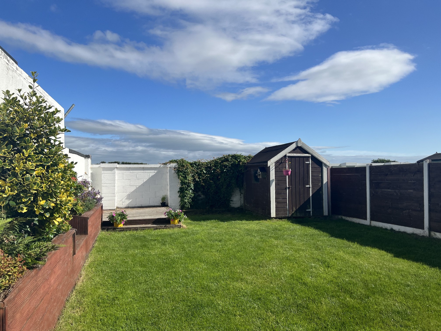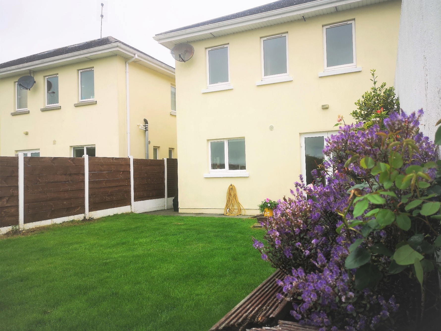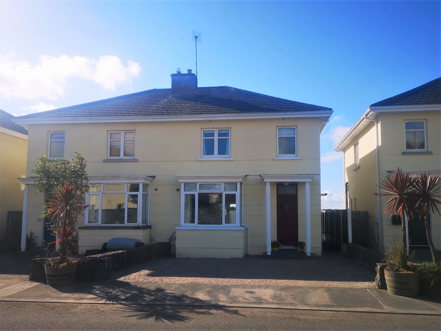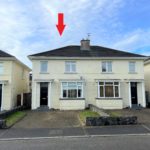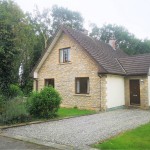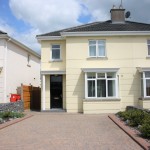19 The Grove, Oranhill
Any questions? Contact our agent
Eiginta Backyte
About property
19 Orangrove is an exceptionally bright three bedroomed, semi-detached house located in the popular residential estate of Oranhill, within walking distance to Oranmore village. This beautiful family home is situated in a secluded part of the estate with little through traffic and is not overlooked to the front or the rear, offering great privacy to the occupants. The property is being sold in turn key condition and includes all appliances, fixtures and fittings. An inviting hallway leads to a tastefully decorated living room, which boasts a large bay window, a solid fuel stove and fixed shelving. The living room opens into the kitchen and dining room through half glazed, French doors. The kitchen and dining room has the benefit of a south east facing aspect and features a beautiful solid wood dining table and chairs, full height kitchen cabinets, housed Zanussi appliances and double doors to rear garden. Upstairs comprises of two double bedrooms and one single, one of which is en-suite. The double bedroom to the rear enjoys beautiful views of lush green fields and Burren Mountains in the distance and it has a fully tiled en-suite with shower off the mains. The second bedroom is not overlooked to the front of the house. Its original layout included an en-suite shower room which was altered to accommodate slide robes, resulting in a larger bedroom space. The third bedroom is a single room with three-door fitted wardrobe, ideal as a home office, guest or childrens bedroom. The spacious main bathroom is fully tiled in neutral whites with shower over bath and a large window. The heating is piped natural gas heating and the house has the benefit of Ember smart control heating system, thus improving its energy efficiency. Externally, the large cobble stone front driveway comfortably provides parking for two cars. Generous in size and beautifully landscaped, the rear garden is laid in decking and lawn and comes with garden shed. The garden has a south-east facing aspect and is not overlooked, a perfect place to enjoy those sunny afternoons and summer barbeques! There are several schools to choose from in Oranmore, along with an endless choice of sporting activities such as local GAA clubs, athletics, golf and sailing. The popular Renville Park, is only a couple of minutes drive from Oranhill, ideal for those seeking adventure and also for those who enjoy a leisurely stroll whilst taking in the majestic views of Galway Bay. There are excellent transport links available from Oranmore to Galway city and other major destinations via car, bus or rail, part of reason why Oranmore has become the destination of choice for many. This wonderful property is being offered for sale with all fixtures, fittings, appliances and all existing furniture as an optional extra. No 19 is ideal family home, filled with natural light and country side views. Viewings by appointment only.
Amenities
Property type
Build Condition
Sale Type
Property Status

× 3

× 3

Accomodation
Hallway:5.39m x 1.01m. Composite front door, semi solid wood flooring, carpeted stairs, gas boiler, under stairs storage.
Living room: 4.08m x 3.95m. Semi solid wood flooring, large bay window with built in storage bench, fitted shelves, existing furniture, roller blinds.
Kitchen/ dining: 5.98m x 3.99m.
Kitchen: Tiled floor and splashback, kitchen cabinets, appliances (double oven with electric hob, large fridge/freezer, dishwasher, washing machine and dryer), window overlooking garden.
Dining: semi solid wood flooring, patio doors to garden, fitted shelves, solid wood dining table and chairs, matching mirror.
Guest WC: 1.59m x 0.77m. Tiled floor, wc, whb, window.
Bedroom 1: 3.44m x 2.49m. Laminate flooring, fitted two door wardrobe, two windows, curtains, bed and bed locker, curtains, roller blinds.
En suite: 1.59m x 1.39m. Fully tiled, shower off mains, wc, whb, velux window.
Bedroom 2: 3.72m x 2.96m. Laminate flooring, 2 door large sliderobe, fitted storage shelves and cabinet, bed, roller blind.
Bedroom 3: 2.41m x 2.31m. + 1.61m x 0.91m. Laminate flooring, 3 door fitted wardrobe, curtains, roller blind.
Bathroom: 2.36m x 2.47m. . Fully tiled, shower off mains over bath, wc, whb, cabinet, towel rail, large window.
Landing: 3.55m x 1.84m. Carpeted stairs, window with roller blind.
Property Features
- Beautiful and exceptionally bright three bedroom home.
- Presented in turn key condition throughout.
- No overlooked to the front or the rear.
- Hollowcore flooring between the ground and first floor.
- Two double bedrooms, one en suite.
- Large south east facing rear garden complete with garden shed, decking and solid wood/ block fencing.
- Piped natural gas heating system. Ember smart heating control system.
- Off street parking for two cars in the cobblestone driveway.
- Being sold with all fixtures, fittings and existing furniture.
- Walking distance to Oranmore village.


