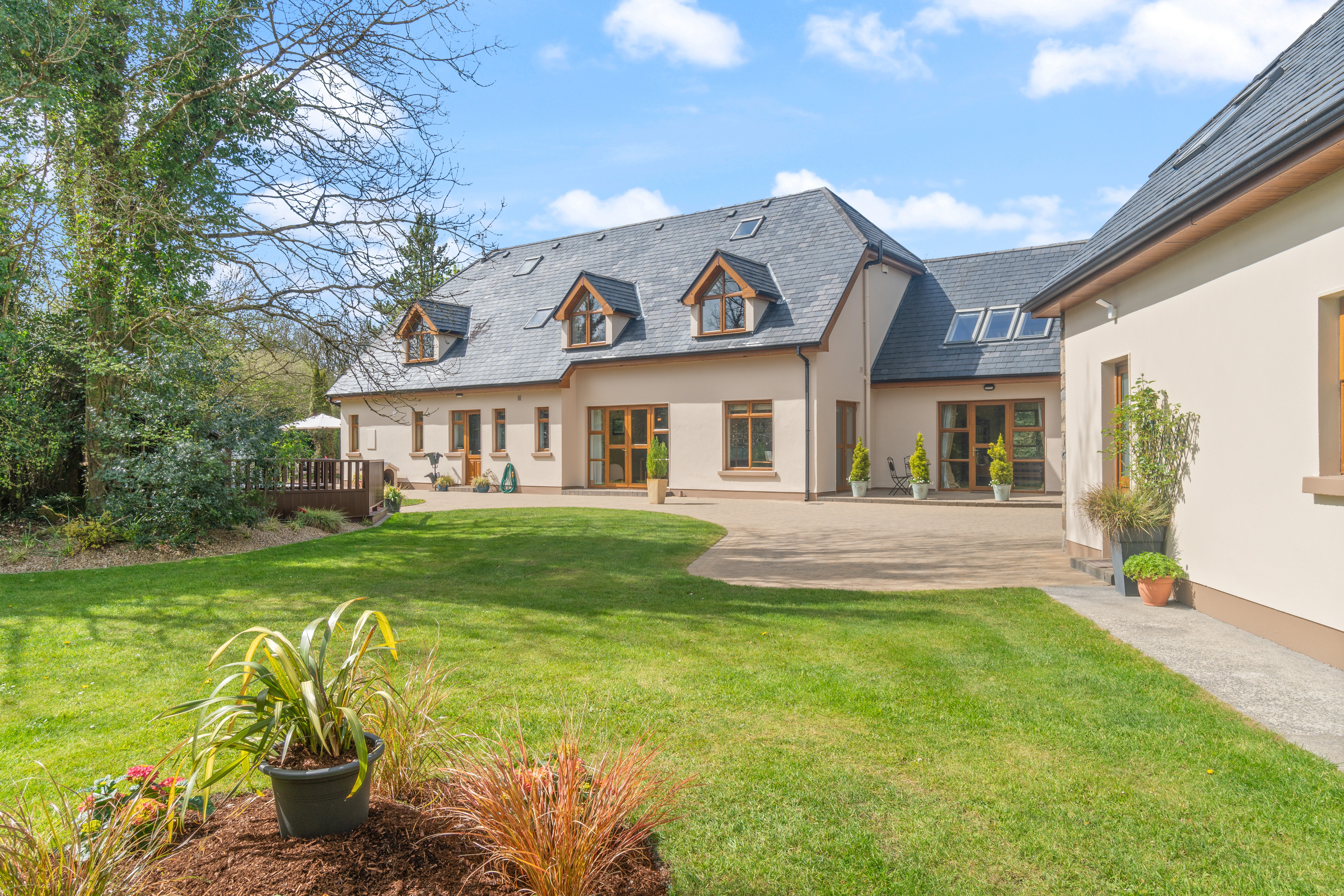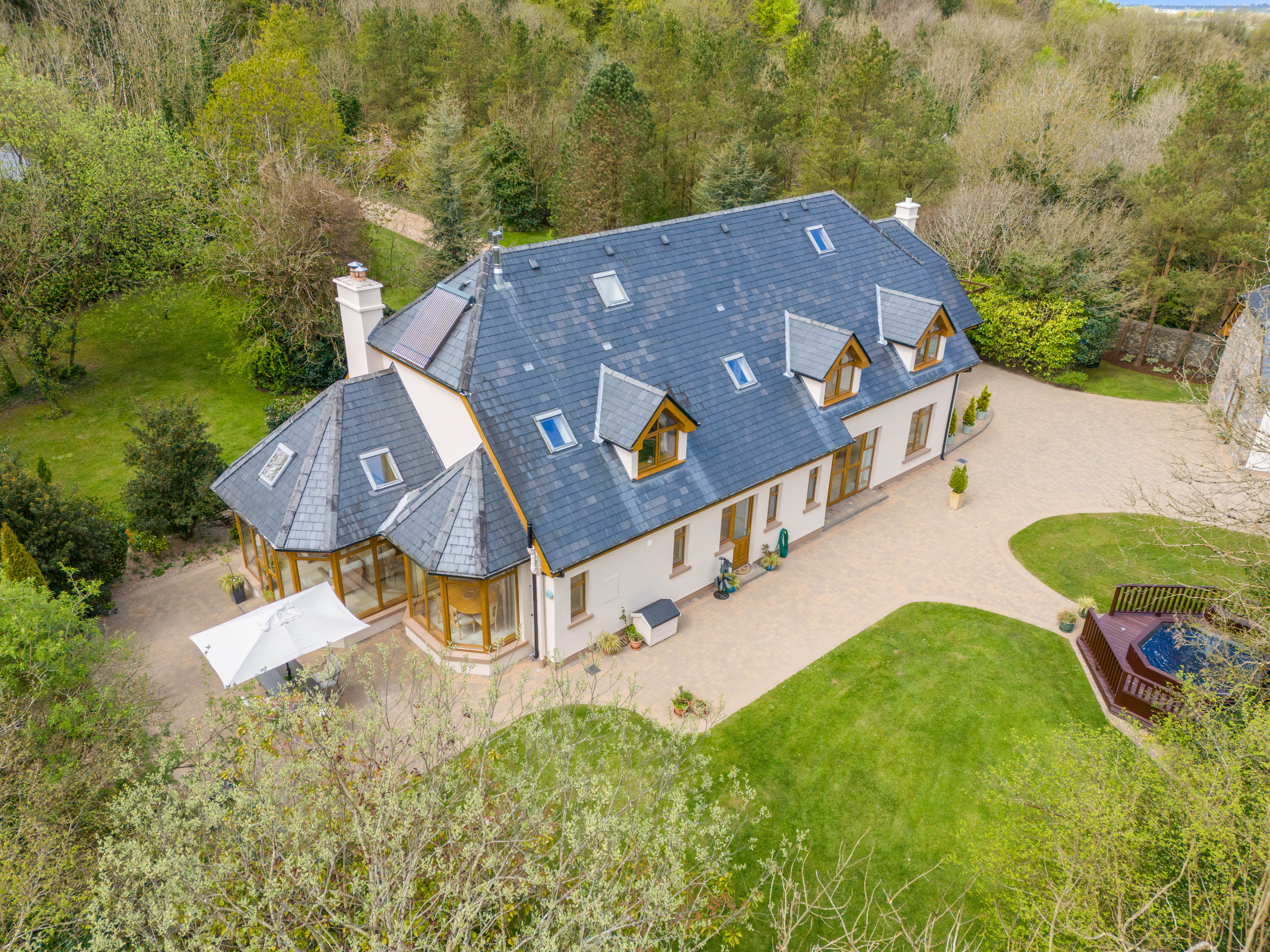Coill Na Corroige, Toberbracken, Clarinbrige, Co. Galway, H91R7T2
Any questions? Contact our agent
Yvonne Sweeney
About property
Coill na Corrige’ is a stunning five-bedroom architecturally designed, detached family home, which sits in a prime location in Clarinbridge. It is located adjacent to Kilcornan Woods, and just a short drive to Clarinbridge village in county Galway. It is an energy efficient home, boasting an A3 rating, which uses a geothermal underfloor heating system and solar tubes for the supply of hot water. Constructed in 2003, its wonderfully mature site of almost 1.2 acres, now blends effortlessly with the scenic woodland which surrounds it. It is meticulous in its presentation offering 364sqm of versatile accommodation. The ground floor consists of an open plan kitchen and living room, dual aspect sitting room, formal dining room, sunroom, home office, playroom/2nd home office and a double bedroom with en-suite. There is also a closed off laundry room adjacent to a shower room and a separate guest bathroom. The first floor consists of four double bedrooms, three of which have en-suites and a large family bathroom. The master bedroom suite has a large walk-in wardrobe, and an en-suite with a Jacuzzi bath and shower area. A separate ancillary room/garage offers an additional 81sqm of valuable, usable space and with the current trend of flexible remote working, this could be the ideal future workspace. Additionally, there is a hidden 23sqm steel garden shed with an electric roller door, which provides ample storage space for garden and sports equipment. Having lived in the US prior to commissioning this home, the current home owners incorporated design features in the build which were ahead of their time. For example, the exposed timber beams which span the width and length of the vaulted ceiling in the sitting room, the internal glazed wall of the dining room, down to the finer details of hidden electrical sockets in the island unit, fine tuning at its best. Other notable features include zoned heat controls in every room, and raised ceiling heights which brighten and enlarge the living spaces. The entrance gates, constructed with composite wood are remote controlled, with an intercom system that connects to the kitchen in the main house. The size and orientation of rooms, their functionality, the play of light and the clever use of space and storage, make this home, a home out of the ordinary. It is of traditional build with block walls and pumped cavity insulation. There is also internal slab insulation on all exterior walls. The roof is constructed of traditional slate and there are double glazed PVC windows. There is hollow-core flooring between the ground floor and first floor, and a fully floored insulated attic with Stira access. Local well-renowned craftsmen, were contracted to build all internal joinery with solid oak skirting, built in wardrobes, storage presses and bespoke kitchen units, the quality and workmanship of which are unquestionable. The central hub of this home is the light filled open plan kitchen and living area. The exquisitely crafted kitchen features a large central island unit with breakfast bar, oil fired Aga cooker with separate two ring Neff electric plates, quality Neff eye-level oven, integrated two drawer fisher paykel dishwasher and waste bin. Soft furnishings define the light-filled dining area from which one can enjoy the wonderful vistas of the beautifully landscaped gardens. The kitchen links seamlessly to a sun drenched sun room, complete with gas fired stove. Off the hallway, a separate passageway provides a large built-in solid oak closet for coats and storage, a separate generous laundry room and separate shower and changing room. The entrance hall, kitchen, dining room, laundry room and conservatory are beautifully tiled as are all bathrooms, and a combination of solid oak flooring and carpets spans the living spaces. In short, this home has been finished and maintained to exacting standards and presents in impeccable condition. No lesser attention to detail has been given to the outdoor spaces. The avenue is finished with a gravel stone surface and there is cobble stone paving around the entire perimeter of the house. Double-faced traditional stone boundary walls secure the site and are aesthetically pleasing to the eye and sympathetic to the surrounding landscape. There is access to dedicated patio areas from the main sitting room, home office and from the sun room, which capture the sun’s rays from sunrise to sunset. The grounds have been extensively landscaped and offer complete privacy to the home owners. The garden is also fully wired for an auto mower. An abundance of colourful blossoms come and go in line with the changing seasons, comforting, uplifting, calming. A water fountain creates a relaxing atmosphere and a discretely hidden outdoor six-person hot tub helps one to unwind after a busy day. Right opposite the site is Kilcornan Woods which has a network of forest trails, 8km in length, a popular place for outdoor activities such as walking, running and mountain biking. Clarinbridge village, renowned for its culinary delights and world-famous oysters, is just a short drive away. The picturesque village of Kinvara is just 15km away and Tracht Beach can be reached in less than 30 minutes. To the West, Oranmore and Galway city are easily accessible with an excellent rail and bus service from Oranmore into the city. Local children have a choice of primary and secondary schools to choose from with Educate Together within walking distance, Scoil Mhuire in Clarinbridge, Seamount College in Kinvara or Calasanctius Secondary school in Oranmore. In summary, this home is in turn key condition and will impress the most discerning of buyers. Viewing is highly recommended.
Amenities
Property type
Build Condition
Sale Type
Property Status

× 5

× 7

Accomodation
Property Features
- A3 rated, five bedroom detached family home, offering 364sqm of accommodation on almost 1.2 acres.
- Separate ancillary room/garage (81 sqm) and steel garden shed (23sqm).
- Ground source heat pump (15 Kw) system for underfloor heating in all rooms. First floor bedrooms, towel radiators heated from an oil boiler.
- Pumped cavity wall insulation and internal insulated wall slabs. Solar tubes for hot water.
- Hollow-core on first floor. Stira access to floored, insulated attic.
- High speed broadband (500 Mb/s), free to Air TV service. Full security alarm.
- Natural slate roof. Double glazed PVC windows throughout.
- Very mature landscaped grounds with water fountain and ‘Tiger Springs’ hot tub.
- Double-faced natural stone boundary walls. Composite, electric gates. Gravel driveway and extensively paved cobblestone perimeter
- Exclusively private location. Adjacent to Kilcornan Woods. Easy access to Clarinbridge, Oranmore and Kinvara villages and Galway city.





