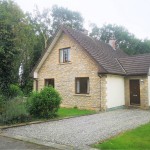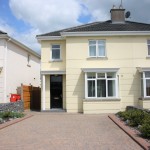11 Clochog
Any questions? Contact our agent
Eiginta Backyte
About property
Number 11 Clochog is a wonderfully presented three bedroom, semi-detached family home, conveniently located in this popular residential estate in the centre of Oranmore, within walking distance to all amenities the village has to offer. Situated in a quiet cul-de-sac with no through traffic, the property benefits from not being overlooked to rear, offering privacy to the occupants. Built in 2003, the home offers 103 sq.m. of bright, well-proportioned living accommodation comprising entrance hall, bright living room with an open fire, functional Pepe Oak kitchen with a central island unit and dining area, utility room and guest wc, three generous sized bedrooms of which the master is en-suite and the main bathroom. A spacious attic, accessed via Stira staircase is floored and provides invaluable storage space: there is also the option to convert the attic to allow additional recreational or office space, if required. This home has been lovingly cared for by its current owners and presents in excellent condition throughout. It has many excellent selling features, including oil fired central heating, quality solid wood doors; fitted wardrobes to all bedrooms; maintenance free garden which is not overlooked, complete with a steel tec garden shed and colourful border shrubs. There is off street parking to the front driveway for two cars. The home also comes fully alarmed. Oranmore has all conveniences for family living; excellent National and Secondary schools, crèches, shops, restaurants and several sports and leisure facilities. Clochog is within a short commute of Galway city by car, rail or bus and offers easy access onto the M6 and M17/M18 motorways. No 11 is an excellent starter home given its location, condition and functional layout and viewing is highly recommended.
Amenities

× 3

× 3

Accomodation
Entrance hallway: 4.37m x 1.77m. Front door with side glass panels, tiled floor, carpeted stairs, alarm, mirror.
Living room: 4.78m x 3.93m. Laminate flooring, open fire with wooden fire surround, roller blinds, light fittings, mirror. Furniture is optional.
Kitchen/dining: 5.83m x 3.66m. Tiled flooring and splashback, recessed lighting, extensive range of Pepe Oak sold wood kitchen cabinets, a peninsula unit with storage, integrated appliances such as double oven/ grill, 4 ring electric hob, dishwasher, integrated fridge/ freezer, sliding patio door to garden, curtains, kitchen table and chairs (optional).
Utility: 2.69m x 1.97m. Tiled floor and splashback, fitted storage cabinets, laundry appliances, side door, window.
Guest WC: 1.34m x 1.27m. Fully tiled, window, whb, wc.
Bedroom 1: 4.25m x 2.92m. Laminate flooring, fitted 4-door wardrobe and built-in dresser unit, roller blind, curtains, bed (optional).
En-suite: 2.75m x 0.86m. Fully tiled, wb, whb, electric shower, mirror.
Bedroom 2:3.36m x 3.03m. Laminate flooring, fitted 2-door wardrobe and buil- in dresser unit, roller blind, curtains, bed (optional).
Bedroom 3: 2.71m x 2.56m. Laminate flooring, fitted 2-door fitted wardrobe, curtains.
Bathroom: 3.08m x 2.17m. Fully tiled, shower over bath, large window, mirror.
Landing: 3.08m x 2.17m. Carpeted, Stira access to floored attic.
Hot press: 0.91m x 0.91m. Shelved.
Property Features
Situated in a quiet cul-de-sac with no through traffic. Not overlooked to the rear. East facing rear garden with steel tec garden shed. Floored attic, accessed via Stira staircase suitable for conversion. Presents in excellent key condition. Located within a short walking distance of Oranmore village. Easy access to Galway City and the M6 Galway/ Dublin Motorway.





