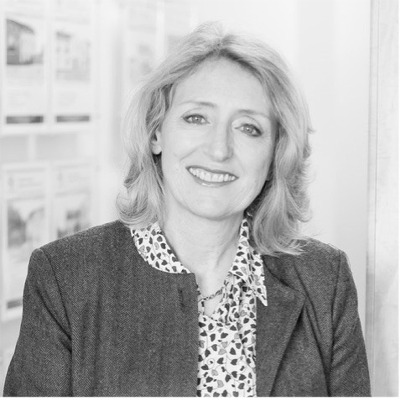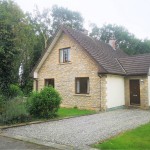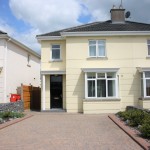117 Clochog, Oranmore
Any questions? Contact our agent
Yvonne Sweeney
About property
Centrally Located Semi-Detached
117 Clochog is an exceptionally well presented, three bedroom, semi-detached house with attic conversion, situated in the very popular, centrally located Clochog estate. The property extends to 1,335.5 sq ft to include the attic conversion which offers excellent space for storage, office or recreational use. The finish internally is of a very high standard with marble floor tiles to the entrance hall and kitchen, wide plank solid Oak flooring in the living room and an additional, built in larder press in the kitchen. Accommodation comprises entrance hall, living room with gas fire inset, kitchen and dining room, utility, guest toilet, the main bathroom with pumped shower over the bath, three bedrooms and one en-suite bathroom. All three bedrooms have fitted wardrobes with custom fitted shelving and drawer inserts and in addition there are excellent built in, full height storage presses in the attic conversion.
Additional features include an outside tap, double size radiator in the main living room, solid wood flooring in all bedrooms and extensive tiling to the bathroom and en-suite which feature modern, attractive bathroom fittings. The heating is piped natural gas central heating and there is an electric shower in the master bedroom en-suite.
The BER is an impressive C2 rating. Its proximity and ease of access to all major road networks to include the M18 motorway to Limerick and the M6 motorway to Dublin is of great advantage to the occupants. There is parking for two cars in the front drive.
This home is in walk in condition and viewing is sure to impress.
Room description and measurements in metres:
Kitchen and dining area: 3.7 x 5.9 Marble floor tiles. Fitted gas hob and single under the counter oven. Free standing dishwasher. Stainless steel extractor. Peninsula unit with large worktop and extended breakfast counter.
Living Room: 3.4 x 4.2 Gas fire inset. Solid, wide plank Oak flooring. Blinds and curtains.
Entrance Porch 1.8 x 4.2 Marble tiles. Carpeted stairs.
Utility 2.5 x 3.6 (including WC) m Utility: tiled splash back, space for laundry appliances. Guest WC: tiled floor, side window.
Bedroom 1:2.9 x 4.4 Solid wood floor. Fitted five door cream wardrobes. Curtains.
En-Suite 2.6 x 0.90 Electric shower. Fully tiled shower area. Mounted storage unit.
Bedroom 2 3.6 x 3.02 Solid wood floor. Two door fitted cream wardrobe. Shelved two drawer unit. Blinds and curtains.
Bedroom 3: 2.6 x 2.2 Solid wood flooring. Two door wardrobe. Shelved unit. Black out blinds. Curtains.
Attic 4 x 4.7 Carpeted. Recessed lighting. Three door custom fitted wardrobe. TV point, sockets. Fibre Internet. Velux window.
Landing 3 x 2.2 Proper stairs access to attic with additional Velux window. Bathroom 2.00 x 2.20 m Tiled to dado rail height. Window. Pumped shower over the bath.
Amenities

× 3

× 3






