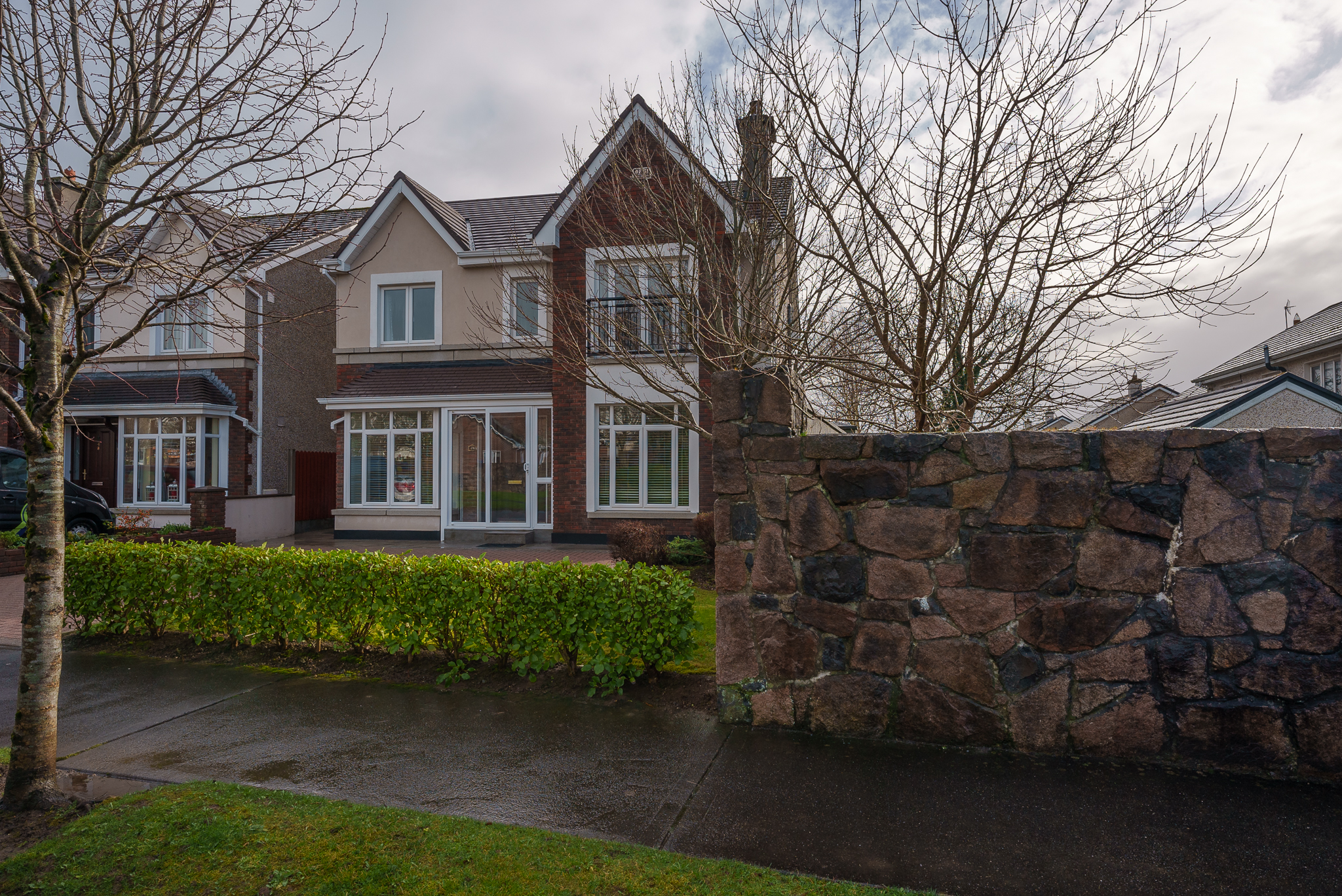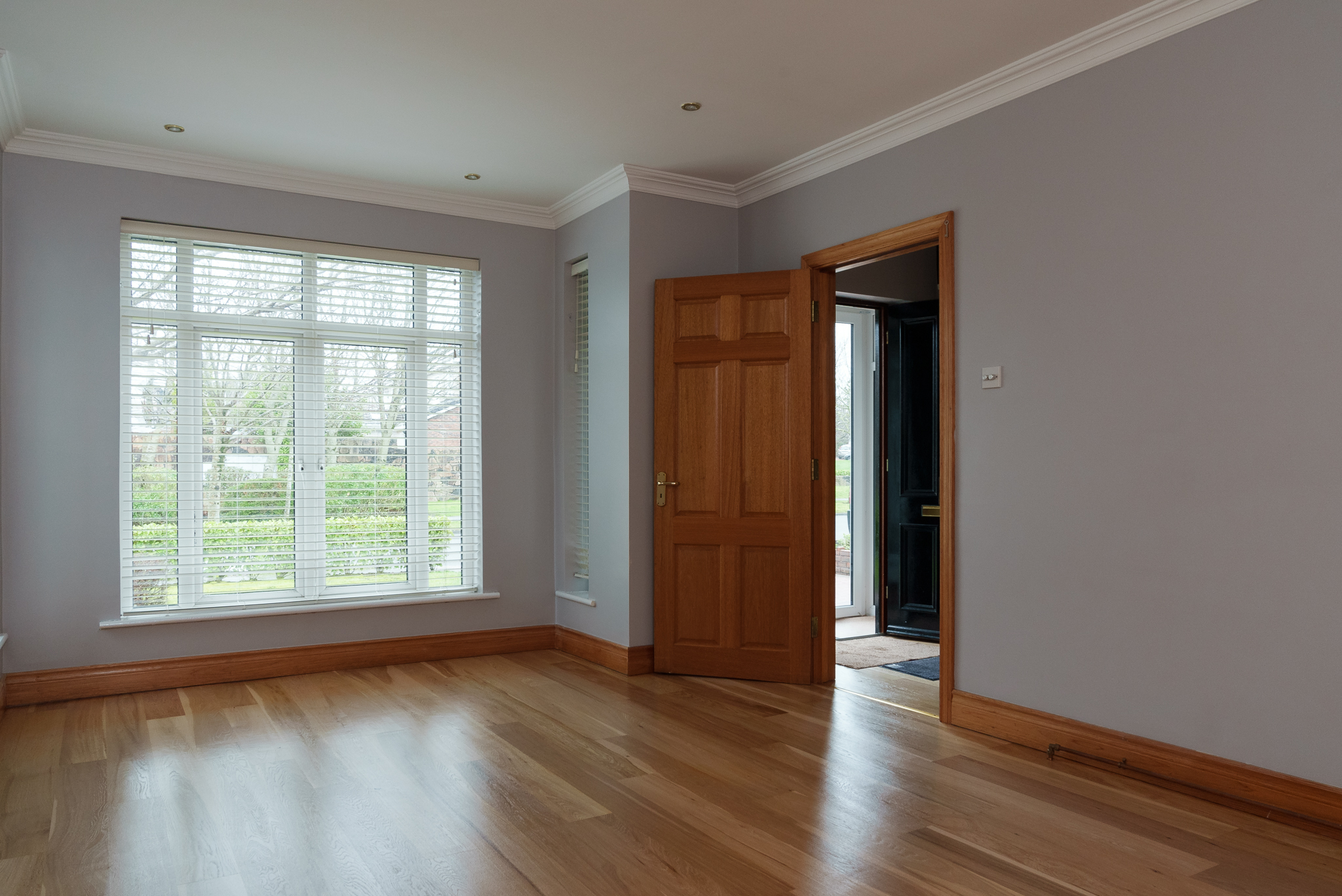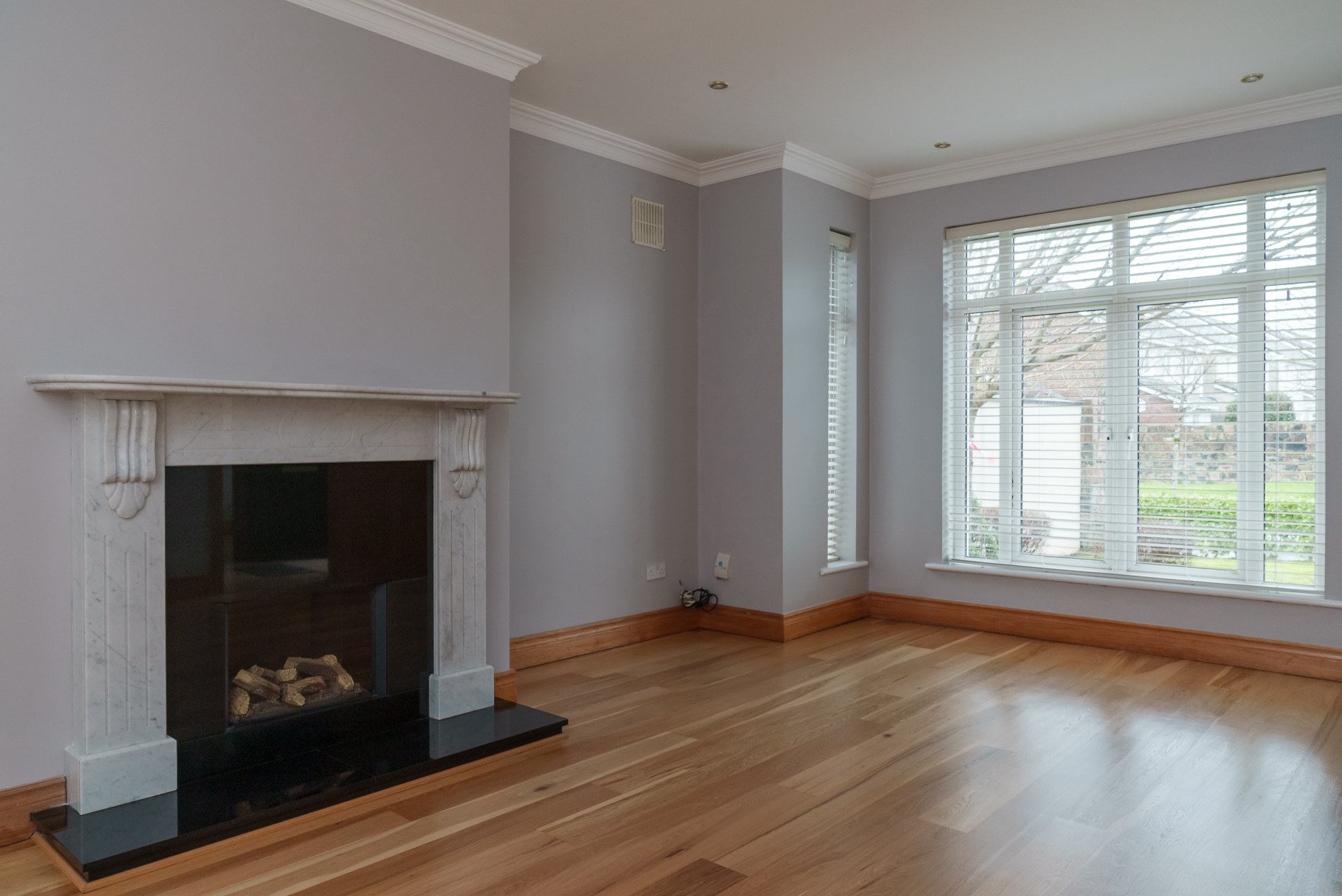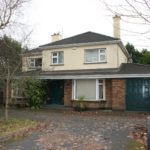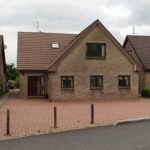49 Caiseal Cam
Any questions? Contact our agent
Eiginta Backyte
About property
49 Caiseal Cam is an impressive, five bedroom, detached family home, located in the highly sought-after residential development of Roscam. It presents in turn key condition having been lovingly maintained by its owners since its construction in 2002. It also enjoys an enviable location at the entrance to the estate, it being situated on a large corner site which is not overlooked. The well designed interior is timeless in décor with a neutral colour scheme throughout and the layout is functional and spacious, making it the ideal residence for a large family. A recently added entrance porch, which prevents possible draughts and offers additional home security, leads to an inviting entrance hall off which there is a living room to the right and home office to the left. The living room features solid wood flooring, gas fire inset with marble fire surround and floor to ceiling bay window, offering views of beautifully landscaped garden and communal area beyond. The living room leads to an open plan kitchen and dining area, complete with solid wood kitchen cabinets, granite worktops, quality integrated appliances and water filtration system. An abundance of natural light cascades effortlessly through the large windows and double doors at the rear of the property, making this a welcoming space in which to cook, dine and entertain. There is a large utility off the kitchen with housed laundry appliances and fitted cabinets, which provide invaluable storage space and rear access to the garden. A second reception room, to the front of the house, could be put to a myriad of uses…office, playroom or children’s den, depending on ones’ preferences. Upstairs is equally as impressive, with five generous bedrooms (two which are en-suite) and a family bathroom, providing plenty of room for study, sleep and storage. The master bedroom is spacious, with floor-to-ceiling window, built in wardrobe and en-suite bathroom. Each of the other three double bedrooms have large windows and fitted wardrobes. The fifth bedroom is currently used as a walk-in wardrobe and comes custom made fitted wardrobes and storage drawers. The family bathroom is fully tiled, in muted tones of brown and has classic white sanitary ware. The large rear garden, which is south west facing, is laid in lawn and paving slabs and comes with a garden shed. Other notable features include solar roof panels which heat the water: a fitted Stira to attic: a large front, cobbled stone driveway and gas fired central heating. Roscam is a popular residential area in the East of Galway City, only a short walk to a local Spar shop and other services and a short drive to schools, business parks and hospitals, with excellent public transport links and easy access to the M6 and M18 motorways. No 49 is a wonderful family home, generous in size and filled with natural light, south-west facing garden, lots of practical storage and a great location. Viewing is a must!
Amenities
Property type
Build Condition
Sale Type
Property Status

× 5

× 4

Accomodation
Entrance porch: glass with sliding doors.
Hallway: 5.89m x 1.45m. Front door with glass side panels, solid wood flooring, radiator cover, light fittings, mirror, alarm, carpeted stairs.
Living room: 6.19m x 3.95m. Solid wood flooring, large bay window and 2 side windows with wooden venetian blinds, gas fire insert with marble fire surround, recessed lighting.
Kitchen: 5.04m x 3.65m. Tiled floor, Integrated appliances, such as Neff oven /grill, Neff 5 ring gas hob, Bosh dishwasher, Neff coffee machine; dishwasher, water filtration system, large window with roller blind, overlooking rear garden, Velux window.
Dining room: 4.22m x 3.17m. Solid wood flooring, window with roller blind, patio doors to garden with vertical blinds, light fitting.
2nd reception room: 4.12m x 2.71m. Solid wood flooring, bay window, wooden venetian blinds, light fitting.
Utility: 2.54m x 1.68m. Tiled floor, storage cabinets, sink, gas boiler, dryer, space for washing machine, side access to rear garden.
Guest WC: 1.79m x 0.84m. Tiled floor, sink, wc, whb.
Master bedroom: 4.18m x 3.30m. Semi solid flooring, 4 door fitted wardrobe, floor to ceiling, window, curtains, light fitting.
En suite: 1.63m x 1.62m. Tiled floor and shower area, shower off mains, whb, wc, window with roller blind.
Bedroom 2: 3.12m x 3.28m. Semi solid flooring, 2 door fitted wardrobe, large window, curtains, roller blind, bed frame.
En suite: 1.58m x 1.64m. Tiled floor and shower area, shower off mains, whb, wc.
Bedroom 3: 3.30m x 3.80m. . Semi solid flooring, 2 door fitted wardrobe, curtains, bed frame.
Bedroom 4: 3.98m x 2.87m. Semi solid flooring, 2 door fitted wardrobe, curtains.
Walk –in wardrobe (bedroom 5): 3.43m x 1.97m. Fitted 7 door wardrobe and storage drawers, roller blind.
Bathroom: 2.26m x 1.66m. Fully tiled, shower off mains over bath, wc, whb, window.
Landing: 3.89m x 2.62m. Carpeted, stira to attic.
Hot press: Solar panels water heating system, water boiler.
Property Features
Generously spacious, five bedroom detached family home Large corner site, overlooking green area. South facing aspect. Turn-key condition throughout. Quality fixtures and fittings. Second reception room, which can be used as an office or playroom. 4 spacious double bedrooms. 5th bedroom serves as a walk-in wardrobe. Solar panels for water heating. Upgraded water boiler. Located in close proximity to amenities and schools in Galway city and Oranmore Convenient transport links and easy access to the M6 and M18 motorways.


