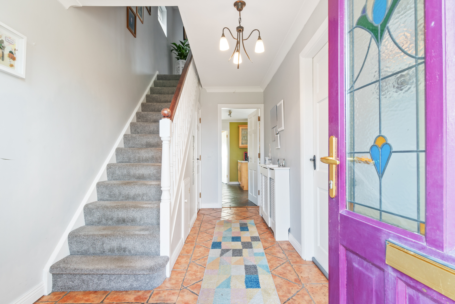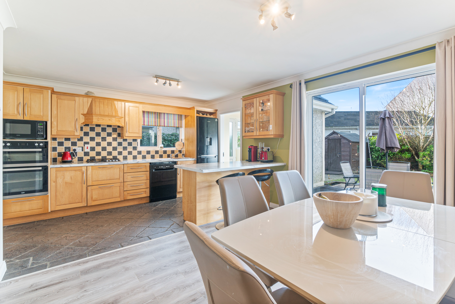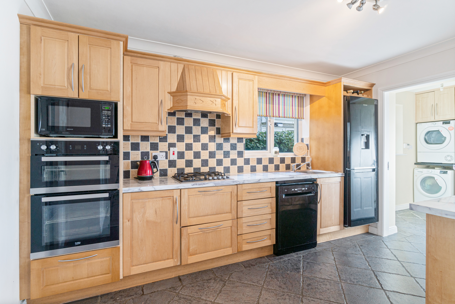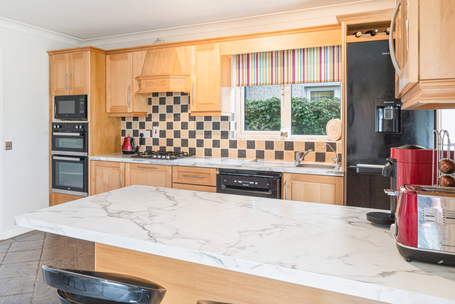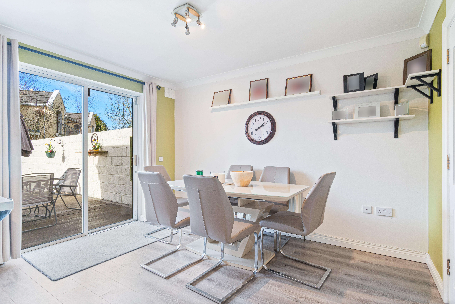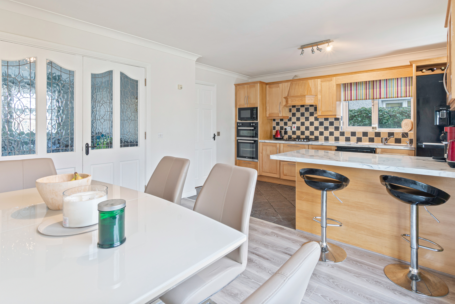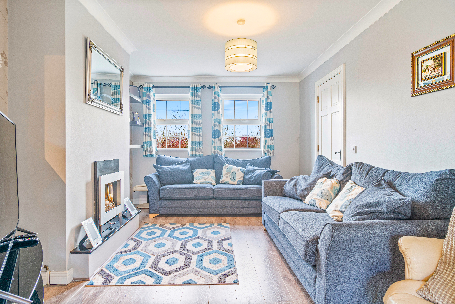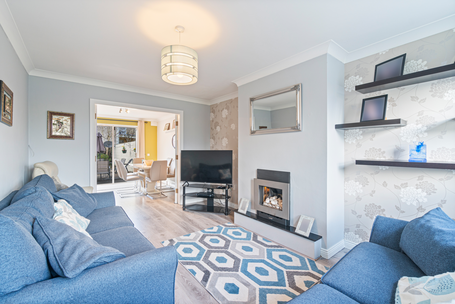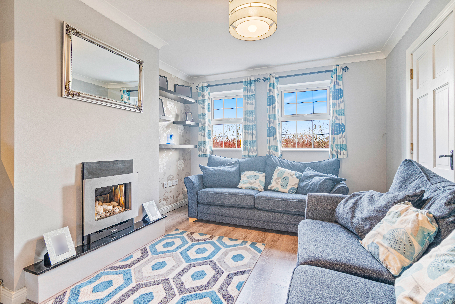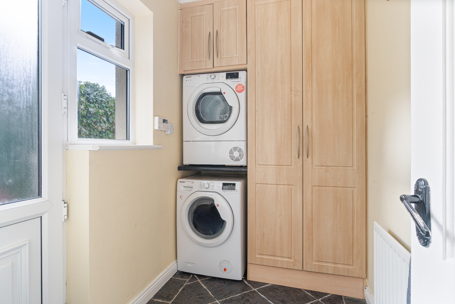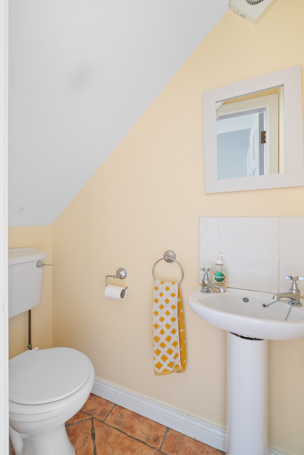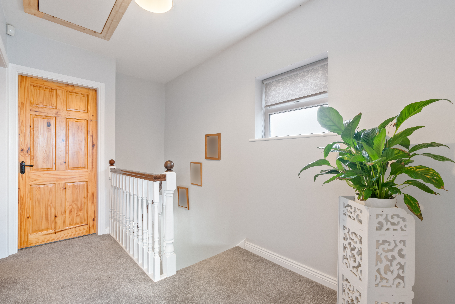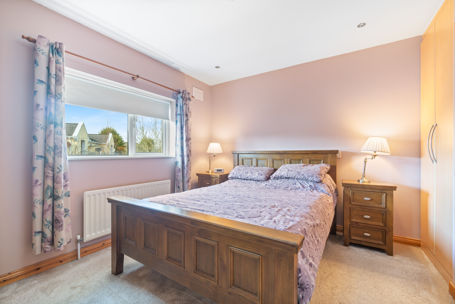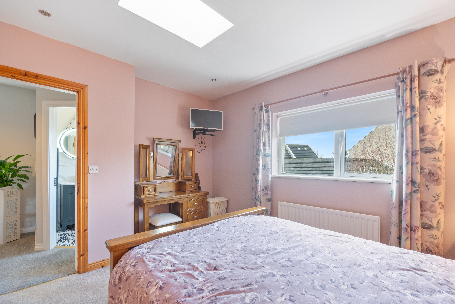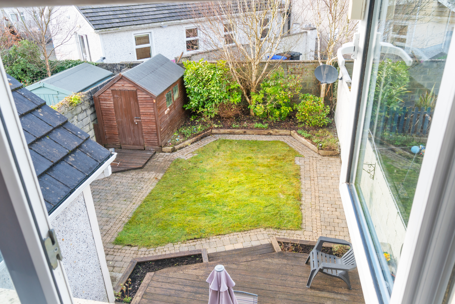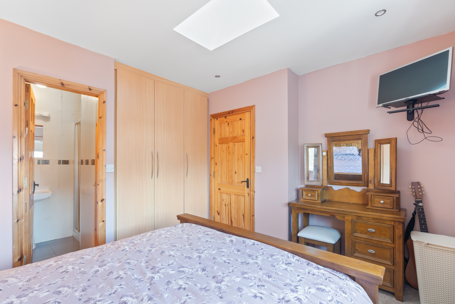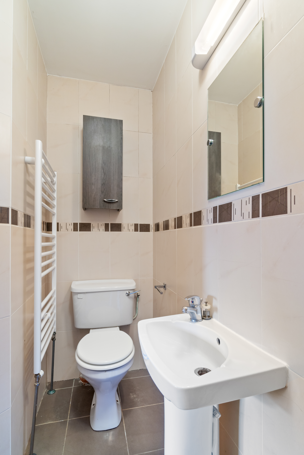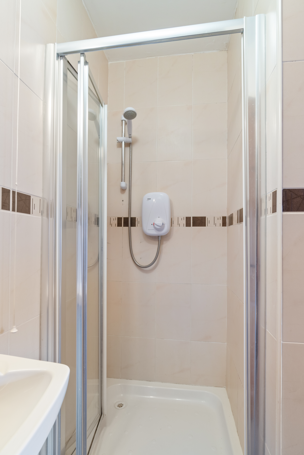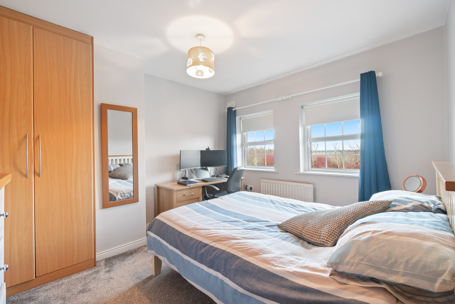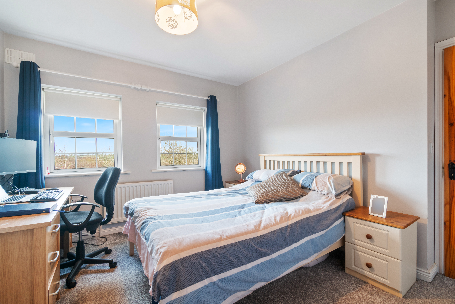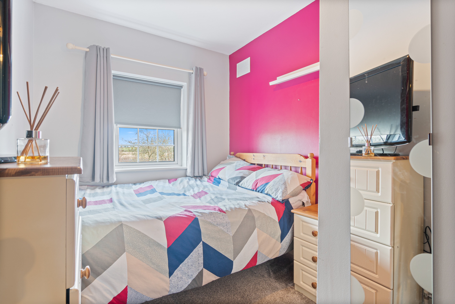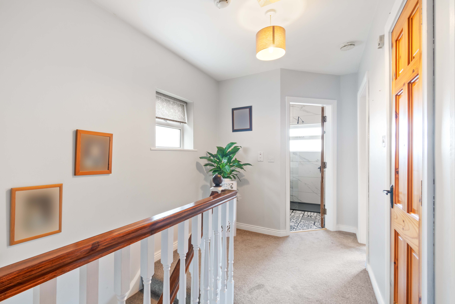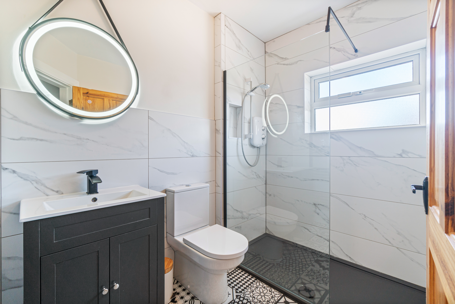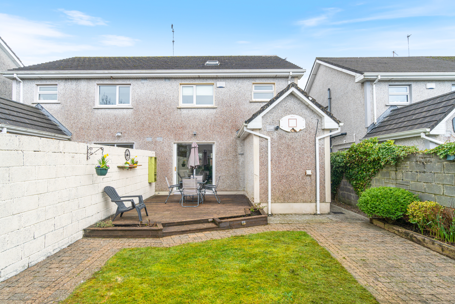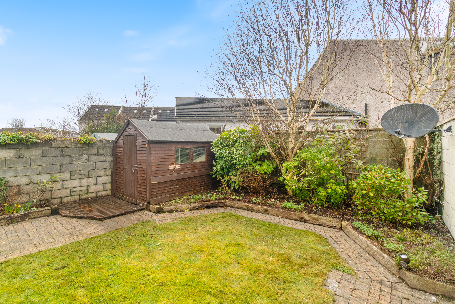6 Frenchpark, Oranmore, Co.Galway H91 D8P2
Any questions? Contact our agent
Eiginta Backyte
About property
Amenities
Tenancy info
Entrance hallway: 4.55m x 1.30m. Tiled floor, stained glass windows, alarm, radiator cover, light fitting, carpeted stairs. Living room: 4.58m x 3.25m. Engineered flooring, two windows overlooking green area, modern gas fire inset, display shelves, double French doors to kitchen. Kitchen/dining area: 5.57m x 4.06m. Kitchen: tiled floor, shaker-style kitchen cabinets, peninsula unit, housed appliances: double oven, microwave, five ring gas hob, dishwasher and fridge/ freezer; roller blind. Dining area: engineered flooring, display shelves, sliding patio door to garden, curtains. Utility room: 2.19m x 1.57m. Tiled floor, storage cabinets, side door, window, housed laundry appliances, gas boiler. Guest WC: 0.80x 1.54m. Tiled floor, wc, hwb, Master bedroom: 3.41m x 3.26m. Carpet flooring, recessed lighting, fitted two and three door wardrobes, roof light, curtains, roller blind. light fitting. En-suite: 1.26m x 2.57m. Fully tiled, new off mains shower, wc, hwb. Bedroom 2 (double): 3.57m x 3.19m. Carpet flooring, fitted 2-door wardrobe, two windows, curtains, roller blinds, curtains, light fitting. Bedroom 3 (single): Carpet flooring, fitted 2-door wardrobe, curtains, roller blind, space for 4’6 foot bed. Bathroom; 2.35m x 1.65m. Fully renovated: new tiles, electric shower, heated towel rail, sink with vanity unit, wc, window. .Landing: 4.07m x 2.02m. Carpeted, window with roller blind, stira to floored attic, light fitting.

× 3

× 3

Accomodation
Entrance hallway: 4.55m x 1.30m. Tiled floor, stained glass windows, alarm, radiator cover, light fitting, carpeted stairs.
Living room: 4.58m x 3.25m. Engineered flooring, two windows overlooking green area, modern gas fire inset, display shelves, double French doors to kitchen.
Kitchen/dining area: 5.57m x 4.06m. Kitchen: tiled floor, shaker-style kitchen cabinets, peninsula unit, housed appliances: double oven, microwave, five ring gas hob, dishwasher and fridge/ freezer; roller blind. Dining area: engineered flooring, display shelves, sliding patio door to garden, curtains.
Utility room: 2.19m x 1.57m. Tiled floor, storage cabinets, side door, window, housed laundry appliances, gas boiler.
Guest WC: 0.80x 1.54m. Tiled floor, wc, hwb,
Master bedroom: 3.41m x 3.26m. Carpet flooring, recessed lighting, fitted two and three door wardrobes, roof light, curtains, roller blind. light fitting.
En-suite: 1.26m x 2.57m. Fully tiled, new off mains shower, wc, hwb.
Bedroom 2 (double): 3.57m x 3.19m. Carpet flooring, fitted 2-door wardrobe, two windows, curtains, roller blinds, curtains, light fitting.
Bedroom 3 (single): Carpet flooring, fitted 2-door wardrobe, curtains, roller blind, space for 4’6 foot bed.
Bathroom; 2.35m x 1.65m. Fully renovated: new tiles, electric shower, heated towel rail, sink with vanity unit, wc, window.
.Landing: 4.07m x 2.02m. Carpeted, window with roller blind, stira to floored attic, light fitting.
Property Features
Beautiful, owner occupied three-bedroom family home in the popular Frenchpark development. Situated at the entrance to the estate and overlooks a green amenity area to the front. GFCH, upgraded gas boiler and gas fire inset in the living room. Fully alarmed. All windows and doors serviced. Stira to floored attic. Beautifully landscaped west-facing garden with garden shed. Off street parking for two cars. Easy access to all major driving routes and Galway city. Short walking distance to Oranmore Village and its local amenities.


