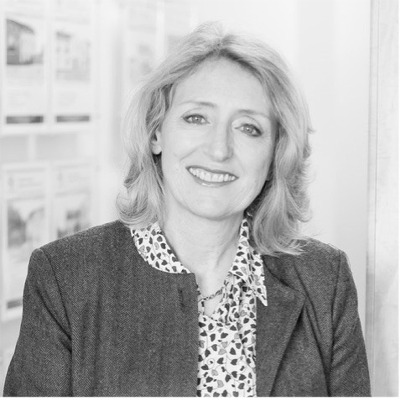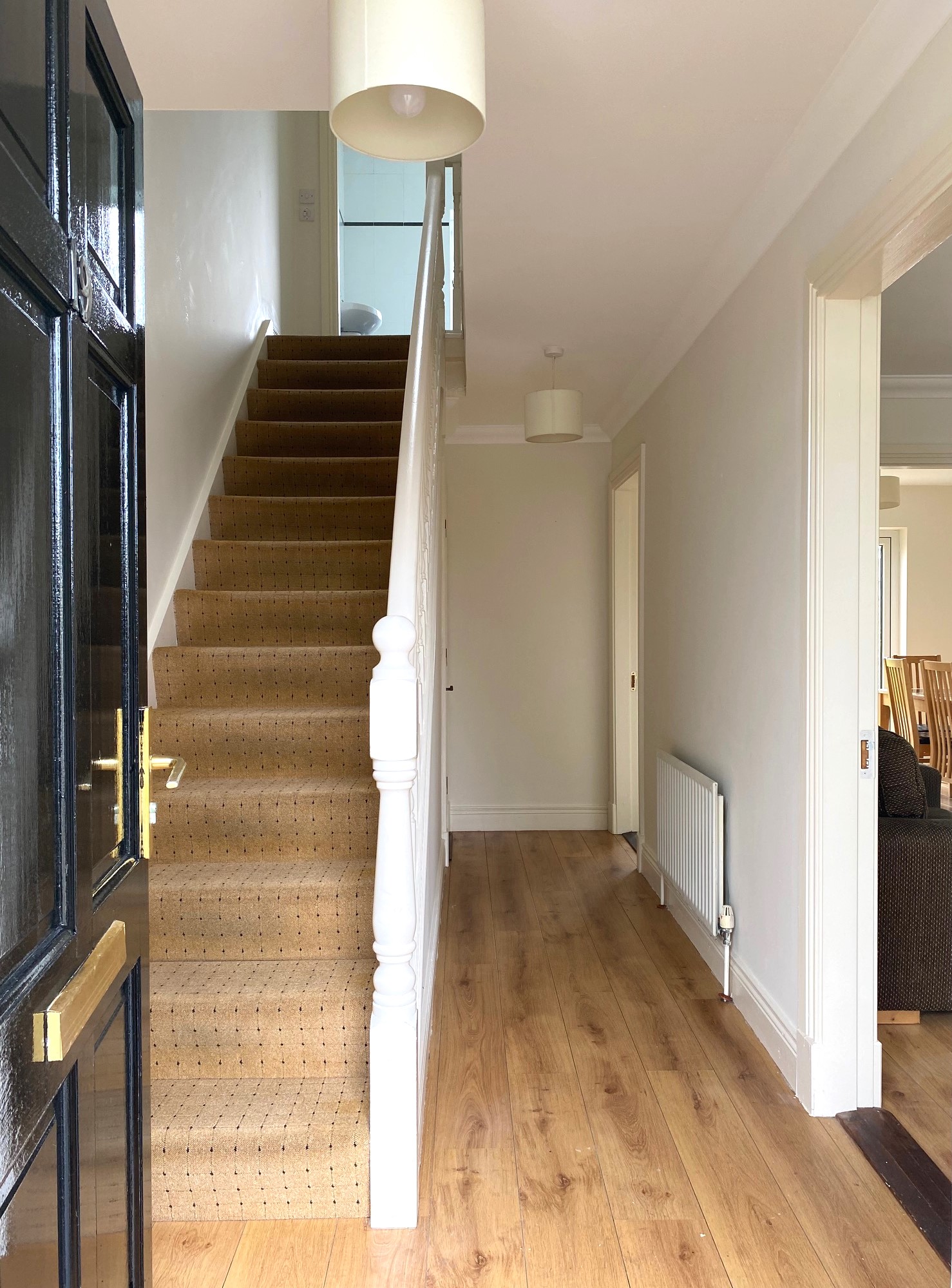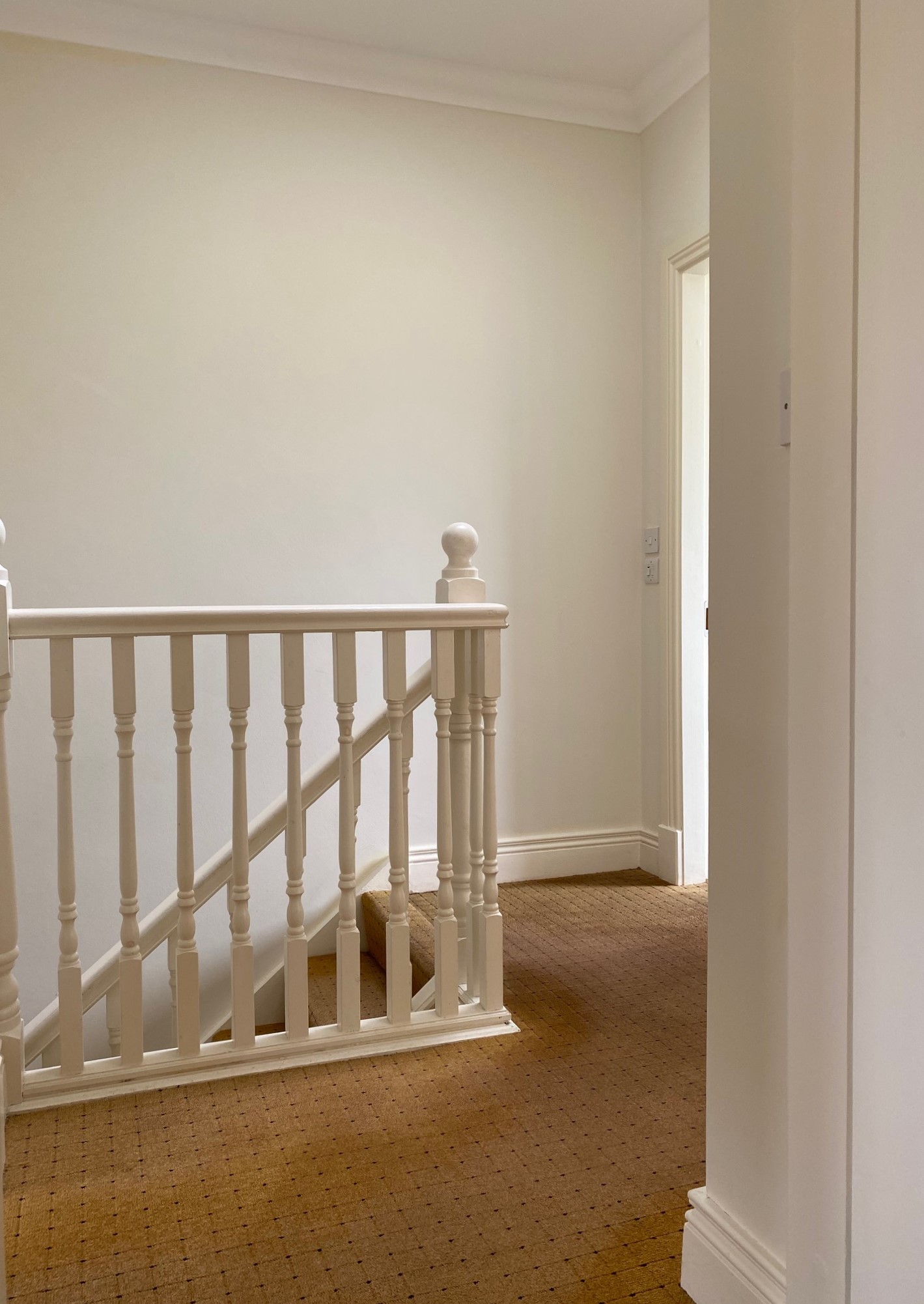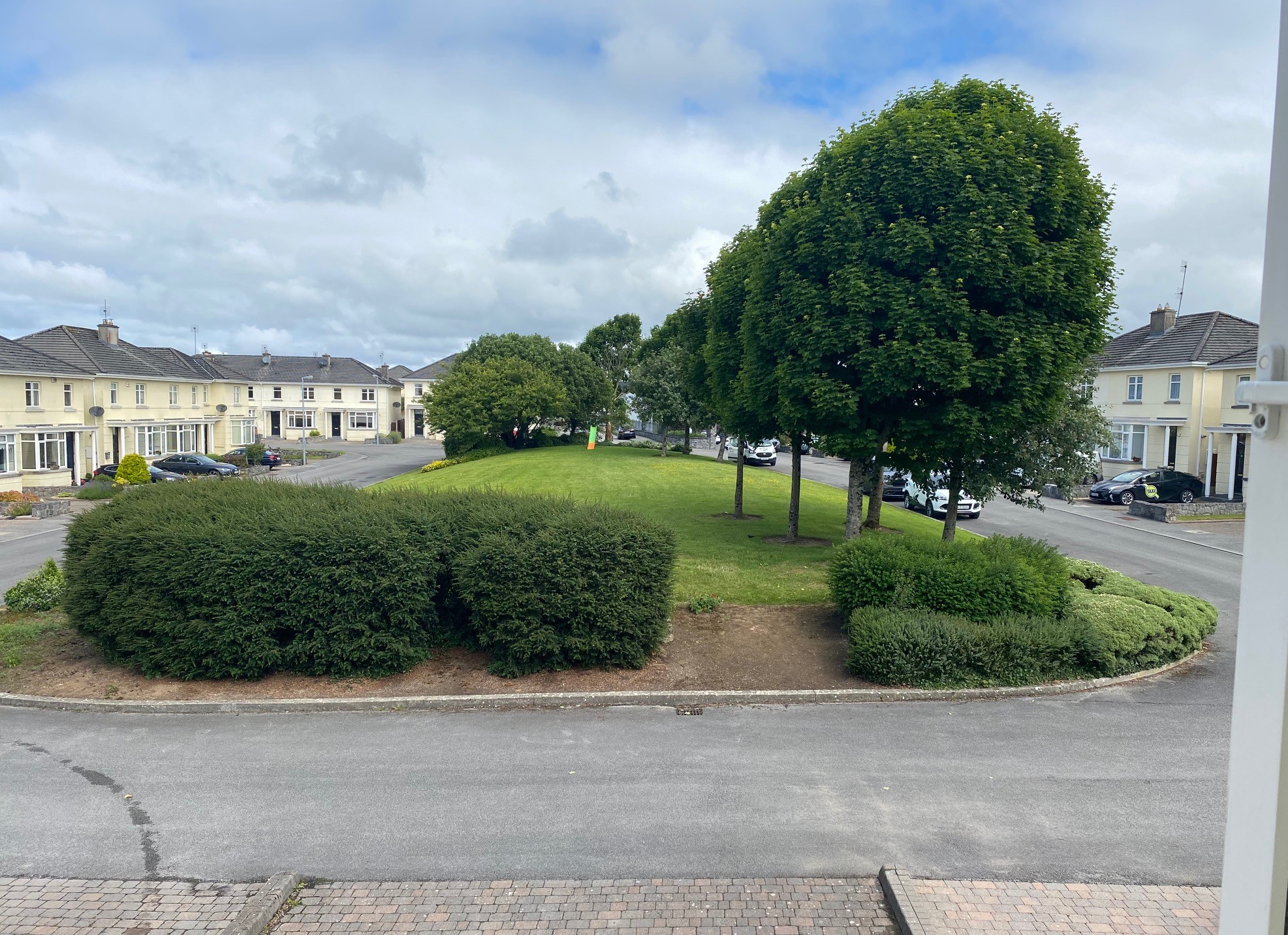19 The Crescent, Oranhill, Oranmore, Galway
Any questions? Contact our agent
Yvonne Sweeney
About property
19 The Crescent is a lovely, three bedroom, terraced family home situated in the popular residential estate of Oranhill, Oranmore. It enjoys an enviable location within the development in that it has a south facing, not overlooked rear garden, and faces onto a large green landscaped amenity area in front of the house. The living accommodation extends to 85 .sq.m. and comprises entrance hallway, living room with open fireplace and large bay window, kitchen and dining room, guest toilet, three bedrooms (master en-suite) and the principle bathroom. Notable features include piped natural gas heating system with upgraded gas boiler, off street parking in the cobblestone driveway for two cars and south facing rear garden with garden shed and side gate for access. Oranmore village is within walking distance with all amenities at hand; shops, restaurants, schools, créches and a multitude of sports and recreational activities. Rinville Park and Playground, Rinville Sailing Club and Galway Bay Golf Resort are popular amenities nearby. The M6 and M18 motorways are within easy reach and Oranmore Train Station runs a regular service to Galway city center. Presented in good condition throughout, this property would make a great starter home and viewings are highly recommended. Accommodation: Hallway: 5.06mx 1.01m. Laminated flooring, carpeted stairs. Living room 3.94m x 3.45m.+ 1.00m x 2.00m. Laminate flooring, open fire with wooden fire surround, large bay window, roller blind, double French doors to the kitchen and dining room, existing furniture. Kitchen/dining 3.52m x 5.48m. Kitchen: Tiled floor and splashback, kitchen cabinets, existing appliances such as integrated oven, 4 ring gas hob, extractor fan, washing machine, dryer, extractor fan, fridge/ freezer, roller blind. Dining area: laminate flooring, patio door to garden and existing furniture. Guest WC: 1.65m x 0.78m. Tiled floor, wc, hwb. Master bedroom: 3.3m x 3.37m. Carpeted, 3 door fitted wardrobe, roller blind, existing furniture. En-suite: 1.6m x 1.65m, Fully tiled, wc, hwb, shower off mains. Bedroom 2: 2.85m x 3.22m. Carpeted, 2 door fitted wardrobe, roller blind, existing furniture. Bedroom 3: (2.49m x 1.59m) +(1.5m x 1.4m). Carpeted, 3 door fitted wardrobe, roller blind. Main bathroom: 1.97m x 2.25m. Fully tiled, wc, hwb, shower over bath, window. Hot press: 0.79m x 0.56m. Landing: 2.30m x 2.03m. Carpeted, Velux window.
Amenities

× 3

× 3

Accomodation
Property Features
- Lovely, 3 bedroom, mid terraced home situated in the popular residential estate.
- Overlooks a landscaped green amenity area at the front and green fields at the back.
- South facing garden with garden shed and side gate for access.
- Piped natural gas heating system. Upgraded gas boiler.
- Off street parking for two cars.
- Being sold with all fixtures, fittings, appliances and existing furniture.
- Within walking distance to Oranmore town and its amenities.






















