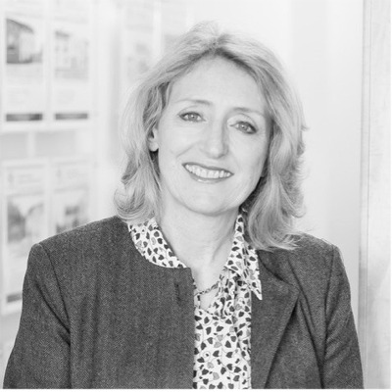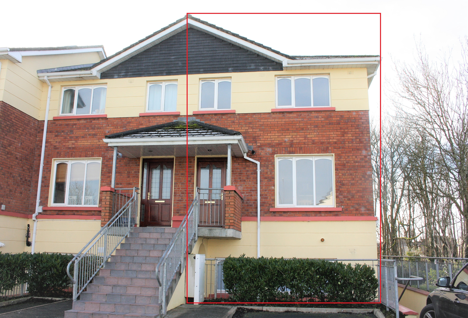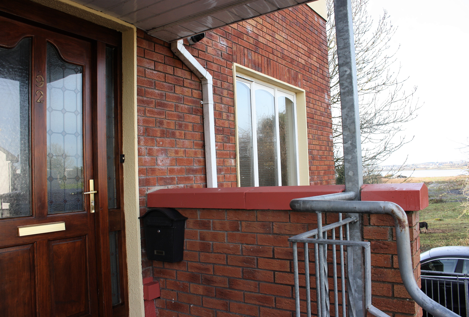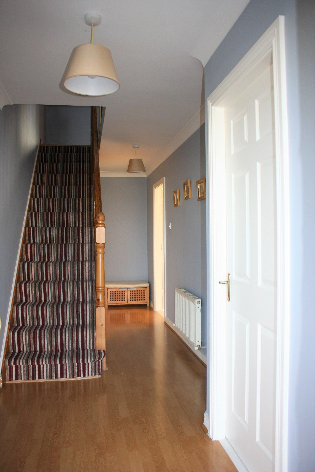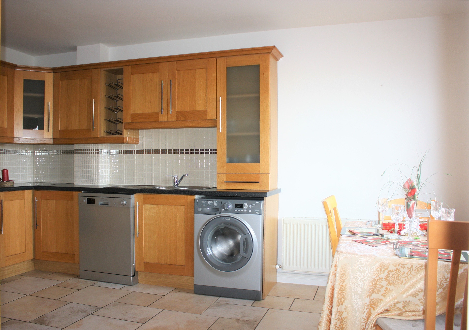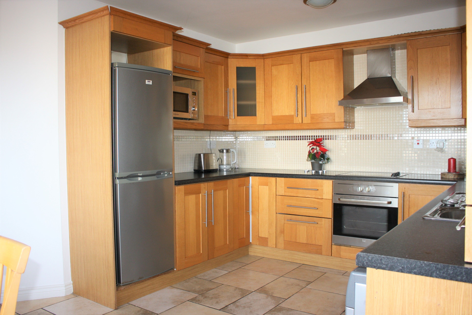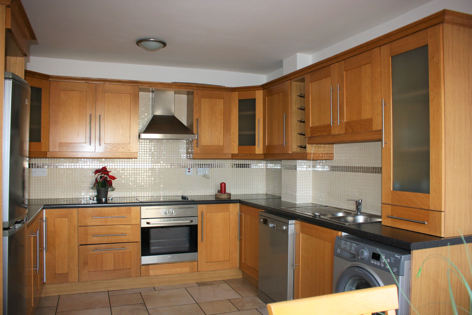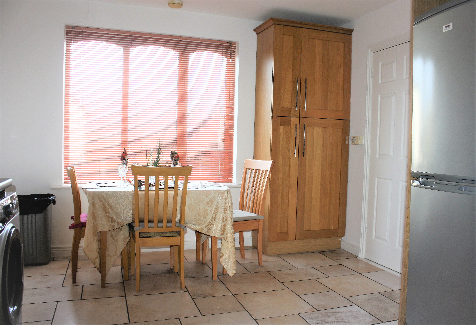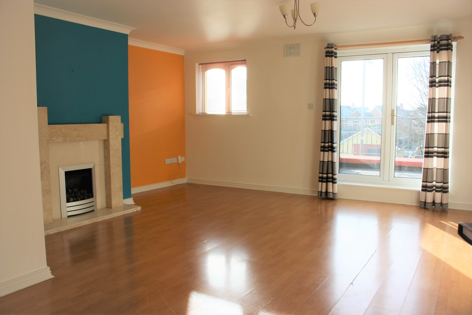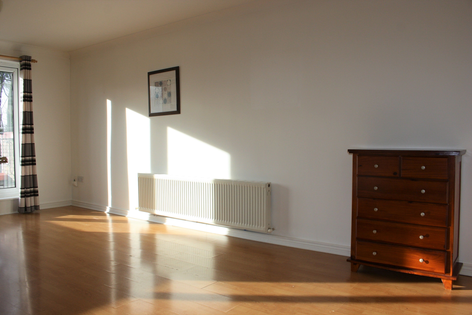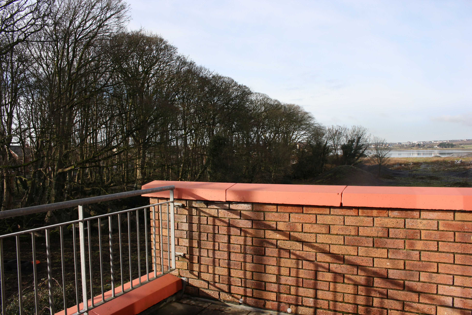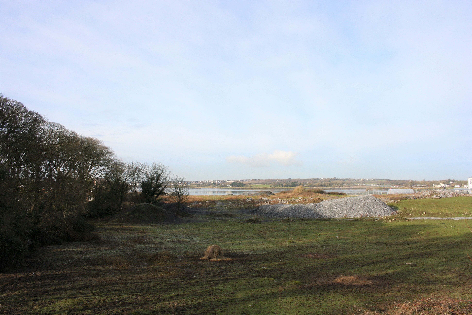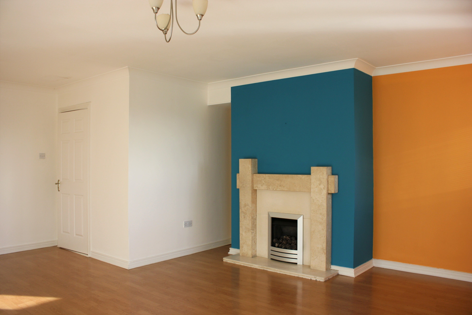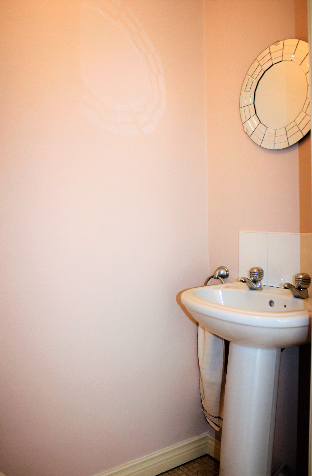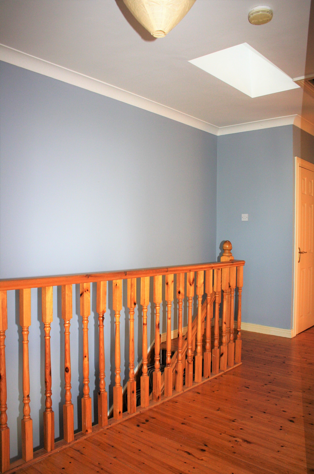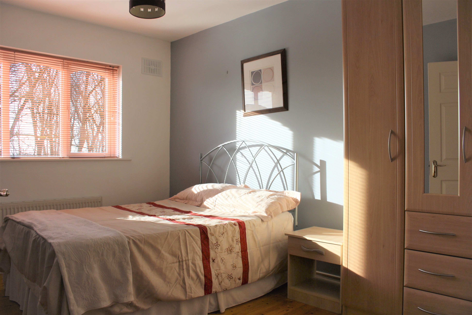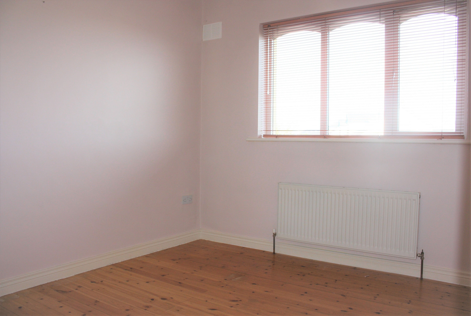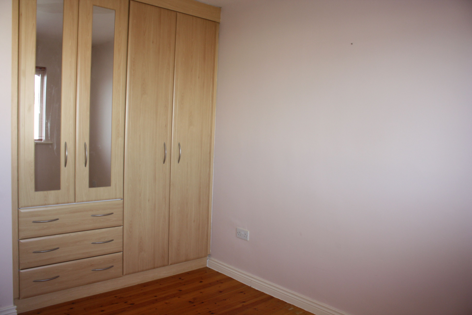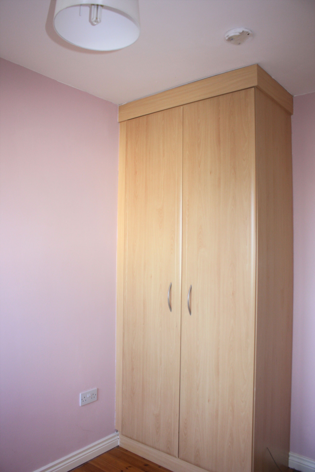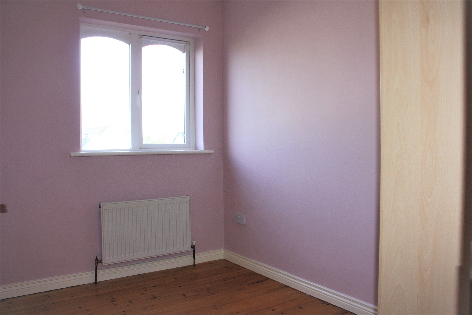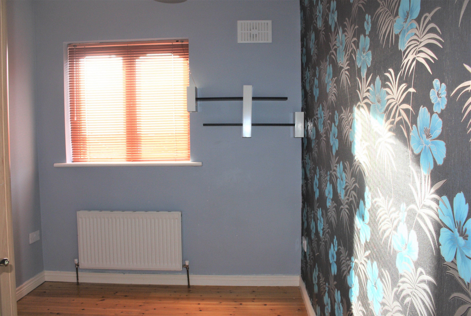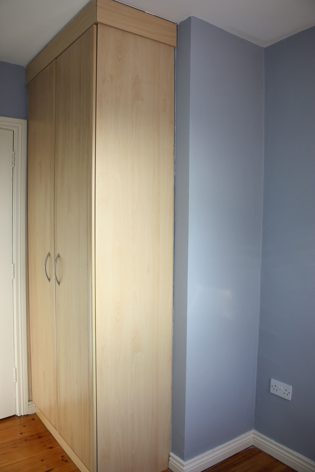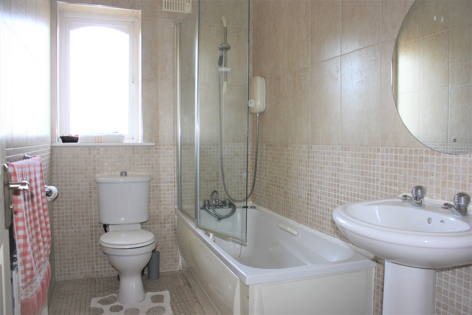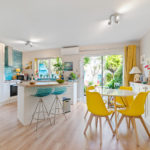92 Bluebell Woods
Any questions? Contact our agent
Yvonne Sweeney
About property
92 Bluebell Woods is an exceptionally spacious, four bedroomed, end of terrace, duplex unit, situated in the heart of Oranmore village. This impressive property which was constructed in 2003 extends to 114.56 sqm and presents in turn key condition. The accommodation comprises of entrance hall, kitchen, separate living room, three double bedrooms and one single and the master bedroom is en-suite. There is also a family sized bathroom with pumped shower over the bath and a guest WC which is located under the stairs.
The heating is gas fired central heating and there is a gas fire inset in the living room. A spacious balcony off the living room offers uninterrupted westerly views of Galway Bay.
The property is being sold complete with all kitchen and laundry appliances.
Ample parking is available to the front of the property.
Given its very central location and its close proximity to the local National and Secondary Schools, (Gaelscoil de hide, Scoil Iosaif Naofa, Calasantius Secondary School), this is ideal for families with school going children.
Oranmore offers an excellent choice of supermarkets, restaurants and leisure facilities and improvements in infrastructure offer easy access to major cities via the M6 and M18 motorways. There is an excellent transport system available to Galway city with frequent bus and train services available from the nearby bus depot and railway station.
The estate is being managed by M & C Property Management and the management fees are €1,350.00 per annum to include maintenance of the common areas, refuse collection and block insurance.
Amenities
Property type
Build Condition
Sale Type
Property Status

× 4

× 3

Accomodation
Room details and measurements in meters:
Entrance hall: 6.74 x 1.50. Laminate flooring. Carpeted stairs.
WC: 0.78 x 1.70. WC located under the stairs.
Kitchen: 4.80 x 3.54. Tiled floor and splashback. Fully fitted kitchen with electric hob, undercounter single oven, stainless steel extractor hood, free standing washing machine and dishwasher. Venetian window blind.
Living room: 6.15 x 3.17. (plus 4.19 x 1.57). Laminate flooring. Gas fire inset. Double doors to the south west facing balcony.
Master bedroom: 2.81 x 4.00. Solid wood flooring. Venetian window blind. Fitted three door wardrobe. (2 x mirrored doors and three drawers)
En-suite: 3.07 x 1.33. Fully tiled en-suite. Pumped shower.
Bedroom 2: 2.80 x 3.70. Wooden flooring. Venetian window blind.
Bedroom 3: 2.26 x 3.11. Wooden flooring. Four door wardrobe (two mirrored doors and three drawers).
Bedroom 4: 2.3 x 2.00 plus 1.7 x 1.2. Single room. Wooden flooring. Two door wardrobe. Venetian blind. Two wall shelves.
Bathroom: 2.78 x 1.63. Fully tiled. Pumped shower over the bath. Side window.
Shelved hot press 0.7 x 0.9.
Landing: 5.25 x 2.28. Wooden flooring. Velux window.
Property Features
Presents in turn key condition
Convenience of piped gas fired central heating with gas fired inset in living room
Very centrally located
Part of a popular residential estate.
Balcony off the living room with south west facing aspect
Communal Parking

