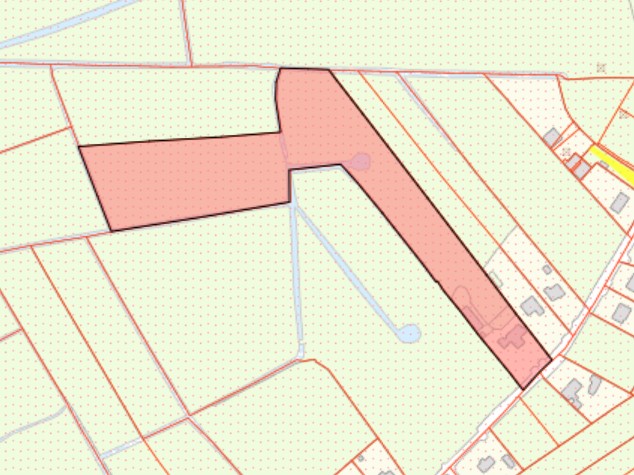Cregganna, Oranmore, Co. Galway, H91X5X7
Any questions? Contact our agent
Yvonne Sweeney
About property
This charming, five-bedroom, family home is located between the villages of Oranmore and Maree and offers 293 square meters of accommodation, in addition to an adjoining garage and separate stables and a feed store. It was constructed in 2001 on 6.77 acres of ground and includes a gazebo with heating and electricity and an open seating area for outdoor entertaining. The beautifully presented accommodation extends over two levels comprising of two reception rooms, kitchen, utility, guest shower room, one ground floor bedroom/study and four additional bedrooms on the first floor alongside the family bathroom. To the left of the entrance hall, a large chimney stack creates a natural divide between the kitchen and the family room, an oil-fired range on the one side and a wood burning stove on the other. Solid wood kitchen cabinetry, a central island unit with seating, a Belfast sink and terracotta floor tiles, give a cosy, rustic feel to the very generous sized kitchen. The family room enjoys a triple aspect, is tastefully decorated with Roman blinds, suspended wooden flooring, a stone clad chimney breast and bespoke shelving. To the right of the entrance hall, a second reception room features decorative coving, a wood burning stove with red brick surround, a solid wood mantle, quality laminate flooring and wooden venetian blinds. One of the five bedrooms is located adjacent to a guest shower room at ground floor level and there is access to understairs storage, a boot closet and cloak room opposite. High ceilings give a sense of space and openness throughout the ground floor and the clever orientation of rooms, help capture the sun rays throughout the day. A carpeted stairway leads to four generous sized double bedrooms, with wooden flooring/carpet and a family bathroom. The master bedroom is en suite and has a walk-in wardrobe, the other bedrooms having fitted robes and additional storage in the eaves. The bathroom has an electric shower and separate jacuzzi bath and is fully tiled. An adjoining garage with electric roller shutter door, accessed also from the utility, provides storage space for garden and sports equipment. This property has the beauty, warmth and character of a country style residence in a rural setting whilst having the convenience of being within just 3 km to Oranmore Village and 13.5 km to Galway City Centre. It falls within the Maree National School catchment area and Calasanctius secondary school in Oranmore, with a choice of other primary schools in Clarinbridge and Kilcolgan which are close by. This unique property, which includes three stables and a feed store, would be ideal for those interested in equestrian pursuits or horticulture. It presents in turn key condition and is well worth a visit. Room details and measurements in meters: Kitchen and dining area: 4.8 x 8.07. Oil fired range in addition to a dual range with five ring gas hob and electric oven. Integrated dishwasher and free-standing fridge freezer. Central island unit with additional storage, veg baskets and a seating area. Family room: 5.63 x 6.56. Triple aspect, solid wood flooring, bespoke shelving, wood burning stove, decorative coving. Ground floor bedroom, bedroom 5/study: 3.85 x 3.1. Carpeted. Guest shower room: 2.6 x 1.83. Fully tiled. Shower off amins water supply Second reception room/sitting room: 7.5 x 4.5. Wood burning stove with red brick surround, decorative coving, quality laminate flooring and four windows with wooden venetian blinds. Utility: 5.6 x 3.3. Tiled floor. Modern cabinets, tall storage press with built in pet/dog bed. Space for washing machine and dryer. Small housed freezer. Master bedroom: 4.5 x 4.3. Wooden flooring and roller window blind. En-suite: 2.0 x 2.1. Fully tiled, vanity unit, corner shower unit with pumped shower. Walk in robe: 2.1 x 2.37. Fitted shelves and hanging rails. Bedroom 2: 3.7 x 3.9. Carpeted. 2 door robe and storage in the eaves. Bedroom 3: 3.85 x 3.65. Wooden flooring. Bedroom 4: 3.55 x 4.55. 3 Door robe, wooden flooring, storage in the eaves.
Amenities

× 5

× 3

Accomodation
Property Features
- Double glazed windows on the ground floor and triple glazing on the upper floor
- Oil fired central heating with two wood burning stoves and an oil-fired range in the kitchen
- New treatment plant recently fitted
- Zoned heat controls
- High ceilings and decorative coving throughout the kitchen and living rooms.
- Gazebo and an outdoor seating area
- Property includes three stables, a garage and a feed store.
- Set on 6.77 acres.
- Adjoining garage.
- Just 3km to Oranmore Village and easy access to the M6 and M18 motorways










































