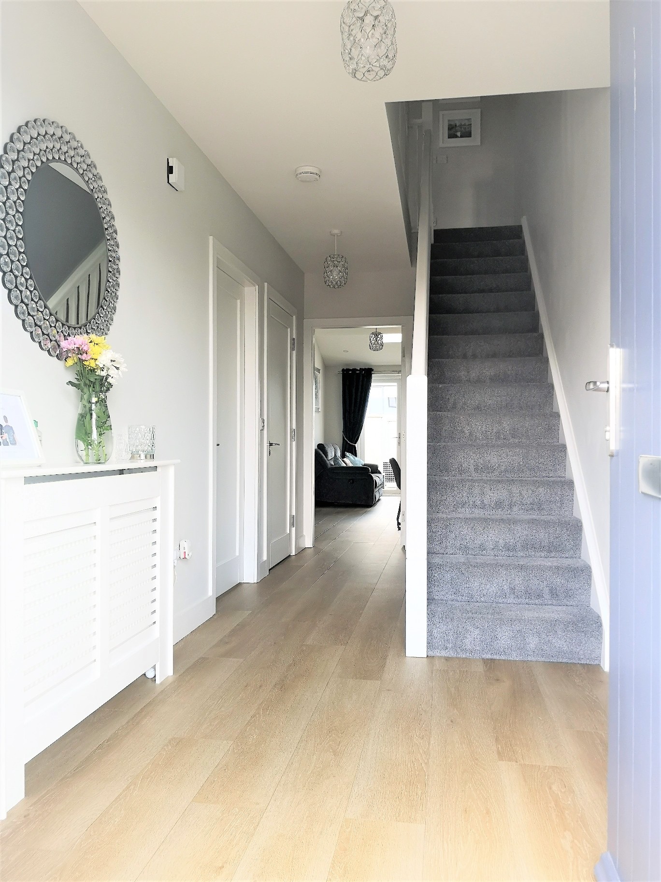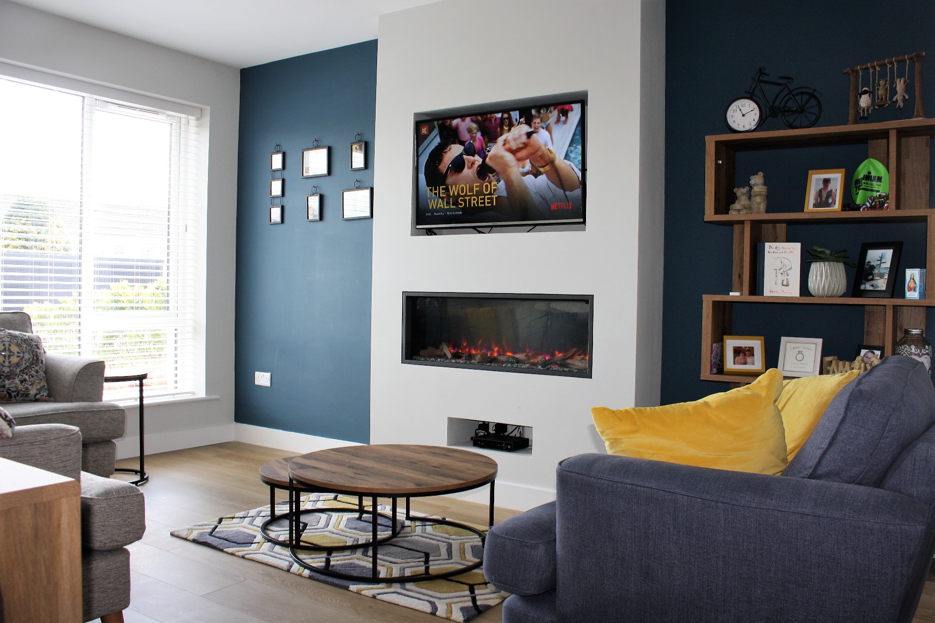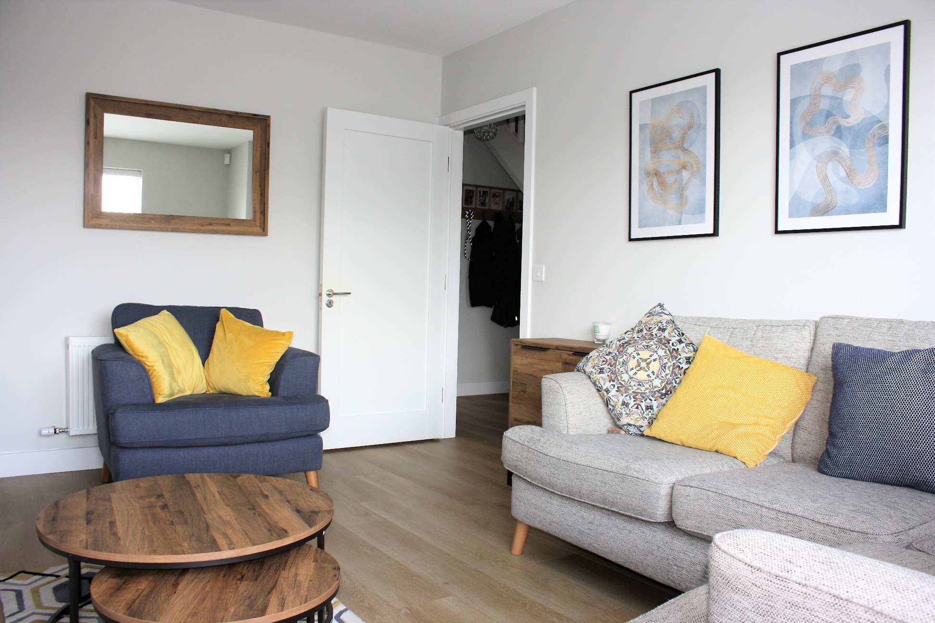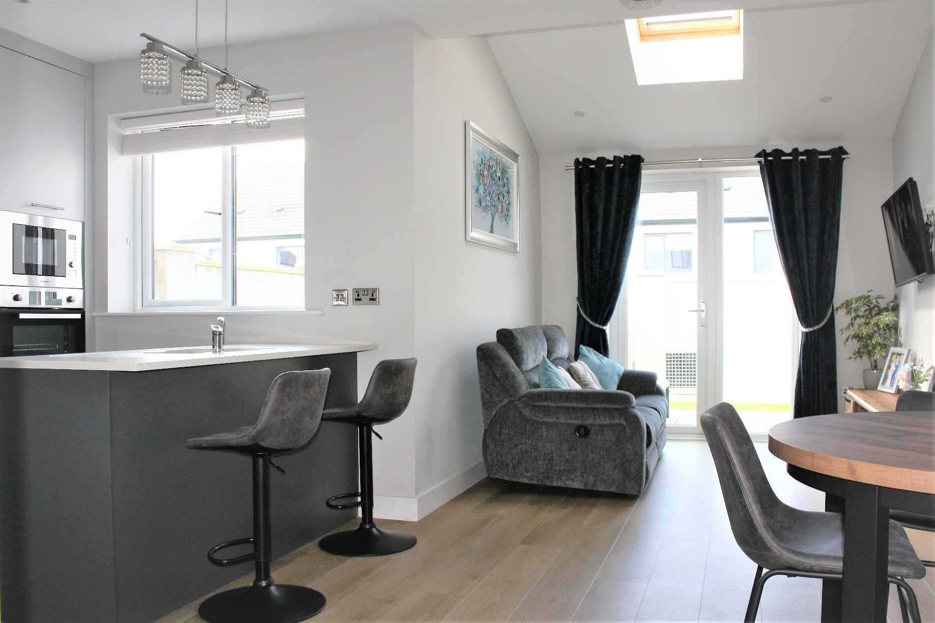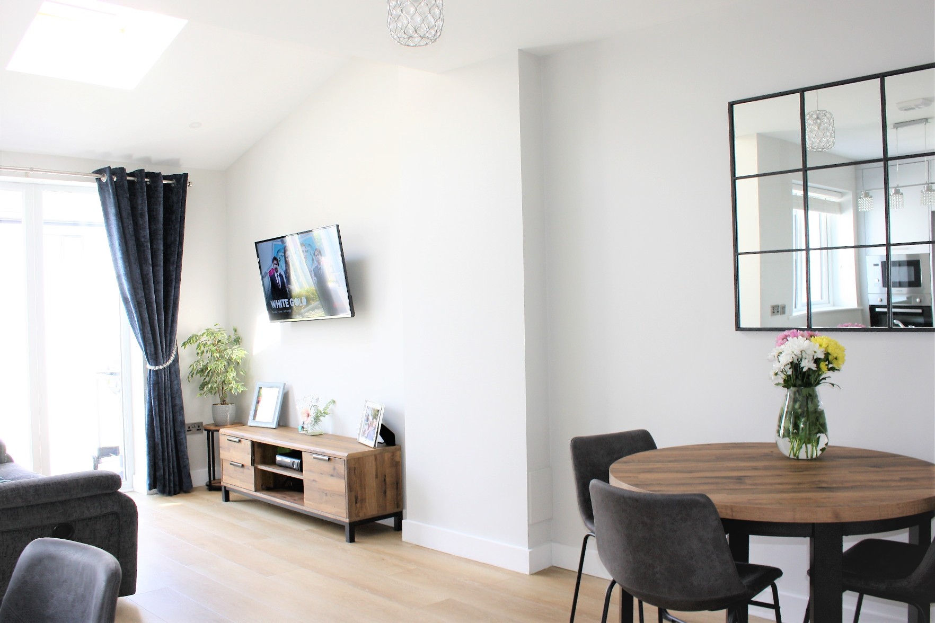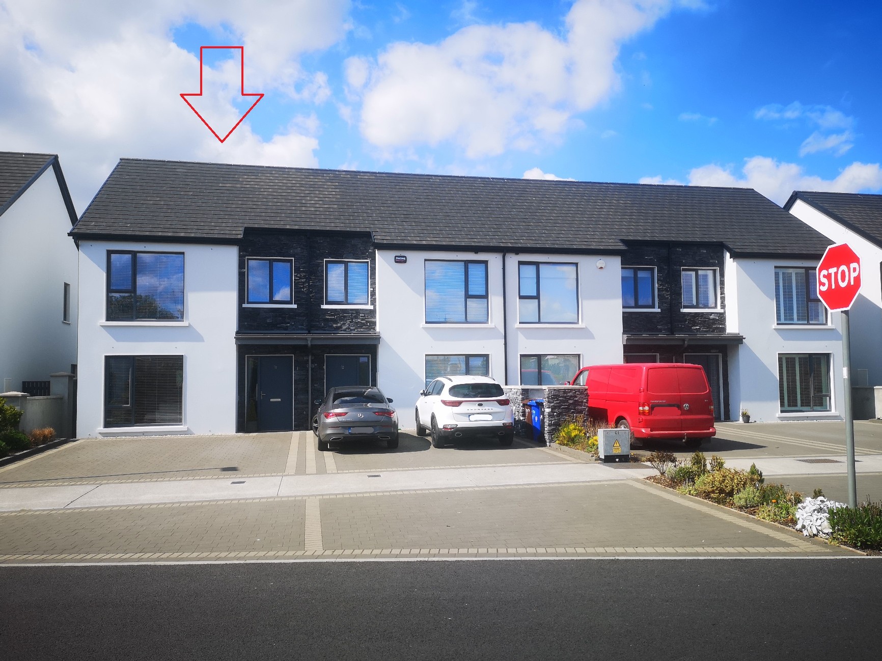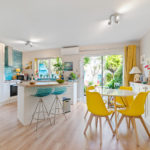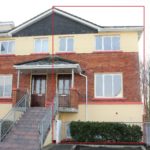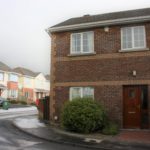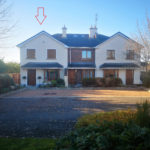11 An Fuaran
Any questions? Contact our agent
Eiginta Backyte
About property
No 11 An Fuarán is a beautiful, bright and energy efficient end-terraced home, situated in the highly sought-after, newly built residential development of An Fuarán in the heart of Oranmore Village. The property benefits from an enviable location in a secluded part of the estate with very little through traffic and is not overlooked at the front, offering privacy to its occupants. Upon entry, you are greeted with an elegant and stylish interior and neutral colour scheme throughout. An inviting hallway leads to a tastefully decorated living room, which boasts a large window, a striking electric feature fireplace and integrated, wall mounted TV. The kitchen/ dining/ living area, contemporary in style with a high level of functionality, is perfect for passionate cooks: filled with natural light and comfort for everyday living it features full height contemporary kitchen cabinets with quartz countertops, a central island unit, integrated Candy appliances and patio door to rear garden. There is a utility room off the kitchen with housed laundry appliances and fitted shelving, which provide invaluable storage space. Upstairs, the master bedroom features a large window and it links to the master en-suite with its spacious shower unit. A second double bedroom features integrated wardrobes and overlooks the rear garden, and a single bedroom is currently in use as a home office. The main bathroom features contemporary tiling, sanitary ware and completes the first floor accommodation. This beautiful property offers many modern features, including an innovative air to water heat pump, with zone controls, which provides energy efficient central heating and hot water; and an efficient ventilation system, which ensures optimum levels of humidity and moisture control; LVT flooring throughout ground floor, carpet throughout first floor and integrated wardrobes in all three bedrooms. Externally, the West facing rear garden laid in decking and lawn and is perfect to enjoy those sunny evenings and summer barbeques! A Steeltech shed is fitted with lighting and electricity sockets and comes with shelving, providing excellent space for additional storage. A paved front driveway offers parking for two cars with an additional guest car park space at the front. The wonderful property is being offered for sale with all fixtures, fittings, appliances and all existing furniture as an optional extra. No 11 An Fuarán is ideal family home, filled with modern features, natural light and a wonderfully private location. Viewings by appointment only.
Amenities
Property type
Build Condition
Sale Type
Property Status

× 3

× 3

Accomodation
Hallway: 5.66m x 2.00m. LVT flooring, radiator cover, carpeted stairs. Optional extras: mirror, curtains inside front door, console unit.
Living Room: 4.53m x 3.31m.LVT flooring, feature electric fire, integrated space for TV, large window, Venetian wooden blinds, light fittings. Optional extras: existing furniture, display shelving, wall mounted TV, mirror.
Kitchen: 5.42m x 3.28m. LVT flooring, recessed lighting, floor to ceiling level modern kitchen cabinets with quartz worktops, Mediterranean over counter tiling and integrated Candy appliances (fridge/freezer, extractor fan, 4 ring electric hob, oven and microwave); central island unit with sink and integrated dishwasher, Venetian wooden blinds, curtains and light fittings. Optional extras: existing furniture, TV unit, mounted wall TV.
Dining Area: 3.04m x 2.78m. LVT flooring, Velux window, patio door to rear garden, Venetian blinds, recessed lighting.
Utility: 1.76m x 1.46m. LVT flooring, Candy washing machine and tumble dryer, air to water system, fixed shelf.
Guest WC: 1.47m x 1.46m. Tiled floor and area over whb, wc, whb, mirror.
Master bedroom: 4.32m x 2.88m. + 1.32m x 1.65m. 4 door fitted wardrobe, carpet flooring, large window, wooden Venetian blinds, light fitting.
En-suite: 1.78m x1.75m. Tiled floor and shower area, shower off mains, heated radiator rail, wc, whb, window.
Bedroom 2: 3.47m x 3.19m. 3 door fitted wardrobe, carpet flooring, wooden Venetian blinds, light fitting.
Bedroom 3: 2.56m x 2.43m. 2 door integrated wardrobe, carpet flooring, wooden Venetian blinds.
Bathroom: 2.13m x 2.00m. Tiled floor and shower area, bath, sink with vanity unit, Venetian blind to window, heated radiator rail.
Landing- 3.86m x 2.13m. Carpeted flooring, stira to attic.
Attic: partially floored for additional storage.
Garden: decked area, Steeltech shed, concrete lease, gated side access.
Property Features
Superbly presented, bright and energy efficient A-rated home, built in 2019. Situated in a secluded area of the highly south after An Fuarán development. Not overlooked to front. Modern, streamlined interior. Turn-key condition. Innovative air to water heat pump, with zone controls and ventilation system. LVT flooring, CAT 3 cabling. Feature electric fire and integrated space for TV unit in the living room. Integrated wardrobes in 2 bedrooms, contemporary tiling and sanitary ware in all bathrooms. Landscaped rear garden with decking and gated side access. Steeltech shed fitted with lighting, electricity sockets and shelving. Sought after westerly aspect. Being sold with all fixtures, fittings and appliances. Option to purchase the remaining furniture. Very centrally located in the village of Oranmore, stone’s throw to all amenities. Close proximity to public transport links, less than a fifteen minute drive to Galway City.


