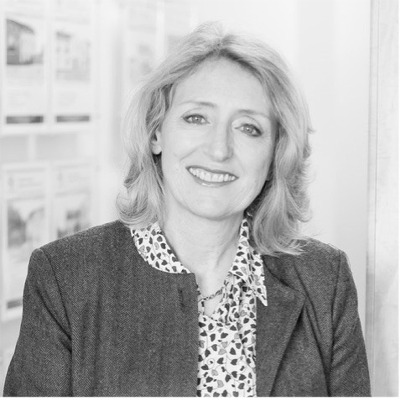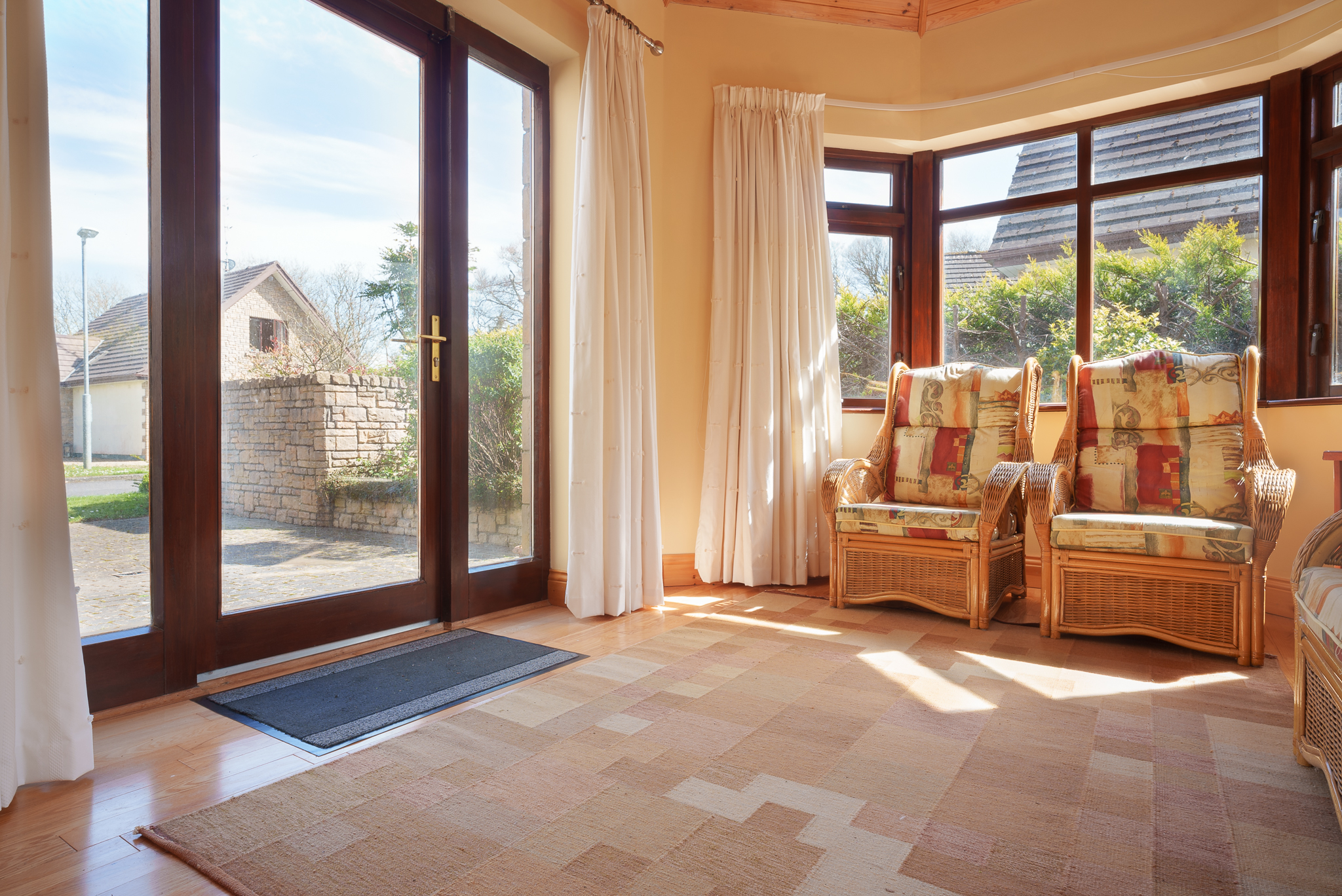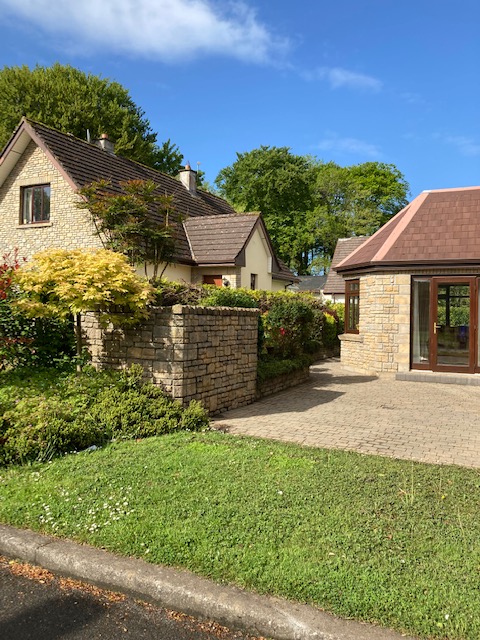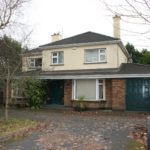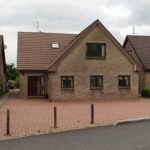68 Renville Village
Any questions? Contact our agent
Yvonne Sweeney
About property
Number 68 Renville Village is a detached 3/4 bedroomed family home, located in an exquisite setting, adjacent to Galway Bay Golf Resort, Rinville Park and Playground and Rinville Sailing Club. The popular village of Oranmore is but a ten minute drive away with Galway city a further five minute commute by rail, or fifteen minutes by bus or car.
Since its construction in the late 90’s, this owner occupied home has been extended to include a sun room and the heating has been upgraded from electric heating to oil fired central heating. It still retains its original charm and country style décor, in keeping with its natural surrounding habitat.
A tiled porch and generous entrance hall lead to a wonderful living room with a triple aspect, and features an open fire and Bay window with solid teak window frames. This in turn links to a homely kitchen, utility and sunroom, the latter ideally positioned to capture the best of the suns rays all day long.
A ground floor double bedroom links to the main bathroom, ideal for overnight guests or elderly residents. Upstairs there are two large bedrooms, both en-suite, one with wall to wall slide robes and the second with bespoke fitted wardrobes. An additional room upstairs has great versatility of use, be it as a nursery/childs bedroom or home office.
The grounds around the house have been fully paved and are low maintenance and mature hedging create a natural boundary, offering privacy to the occupants of this home. The oil tank is set back from the house and is well camouflaged from view behind matching exterior wall cladding.
This private development has become increasingly popular in recent years. There is something for everyone, be it for x patriots, retirees or young couples looking to start a family together.
Renville Village is nestled away from the hustle and bustle of city living whilst still being close enough to enjoy the many attractions city life has to offer. Improvements to the nearby villages of Oranmore and Maree, in infrastructure, rail and bus services, new schools and sports facilities, choice of restaurants and food outlets, make this a wonderful place in which to live.
Given the excellent condition and super location of this home, viewing is very highly recommended.
Amenities
Property type
Build Condition
Sale Type
Property Status

× 4

× 4

Accomodation
Entrance porch: 1.90m x 1.53. Entrance porch off which there is a guest WC and oil fired boiler.
WC: 1.81m x 0.94m. Tiled. Oil boiler located in WC. Small window above wash basin.
Entrance Hall: 4.5m x 2.08. Solid wood flooring.
Kitchen: 4.58m x 3.46m. Tiled floor, wooden venetian blinds to windows. Integrated dishwasher, housed fridge freezer, corner electric cooker and hob. Solid wood Chestnut kitchen cabinets.
Living Room: 7.93m x 5.26m, plus bay window; 3.35m x 1.52m. Solid wood flooring, open fireplace. Curtains to windows.
Conservatory: 4.0m x 3.155m, curtains to all windows.
Utility: 1.98m x 2.09m. Housed laundry appliances. Tiled floor and recessed lighting.
Ground floor bedroom: 4.27m x 3.04m. Carpeted, links directly to the main bathroom.
Bedroom 1: 4.41m x 4.12m. Carpeted, access to attic. Slide wardrobes x 3 mirrored with light fittings. Teak doors to balcony.
En-suite: 1.23m x 2.62m. plus shower area 1.20 x 1.7. Pumped shower. Velux window for natural light and ventilation. Radiator.
Bedroom 2: 3.84m x 3.75m. Recessed lighting, carpeted. Solid wood, wall to wall fitted wardrobes, with 2 x mirrored doors and drawer units. Black out roller blinds and curtains. En-suite: Tiled floor and shower area: 0.7m x 0.7m. Electric shower. Velux windows and radiator.
Bedroom 4: 2.56m x 1.67m. Nursery/ office, window.
Bathroom: 2.79m x 2.38m. Tiled flooring, wainscoting, tiled bath area. Shower attachment off bath.
Landing: 3.86m x 1.67m. Access to eaves which are floored and provide excellent storage space.
Property Features
- Spacious 3/4 bedroom detached property set in a private, residential development.
- Addition of a sun room which captures the best of the suns rays all day long.
- Upgraded heating to oil fired central heating.
- Large corner site with extensive paving and mature boundary hedges
- Generous off street parking for at least three cars.
- Excellent road infrastructure and transport links from Oranmore village to Galway city and other major destinations by car, bus and rail.
- Balcony off the master bedroom.
- Security alarmed.

